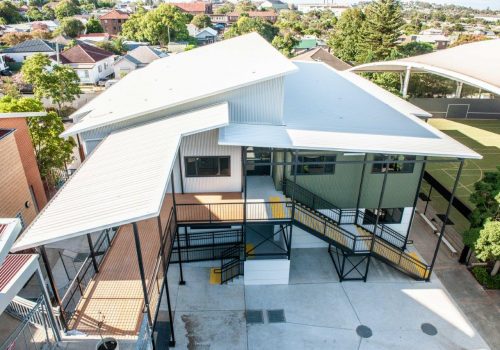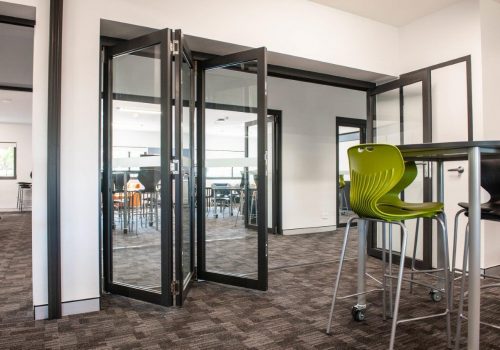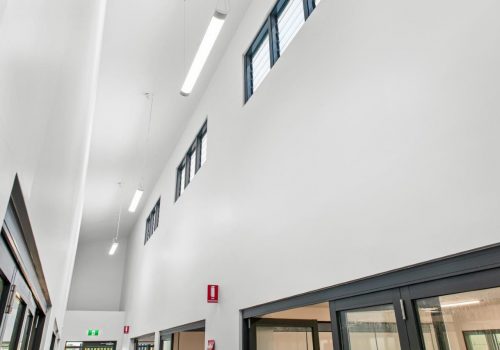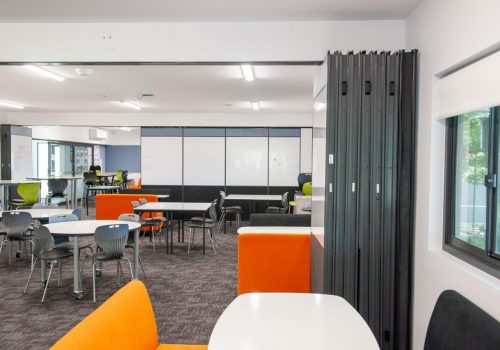St Phillip’s Christian College
960m2 double-storey open plan learning spaces
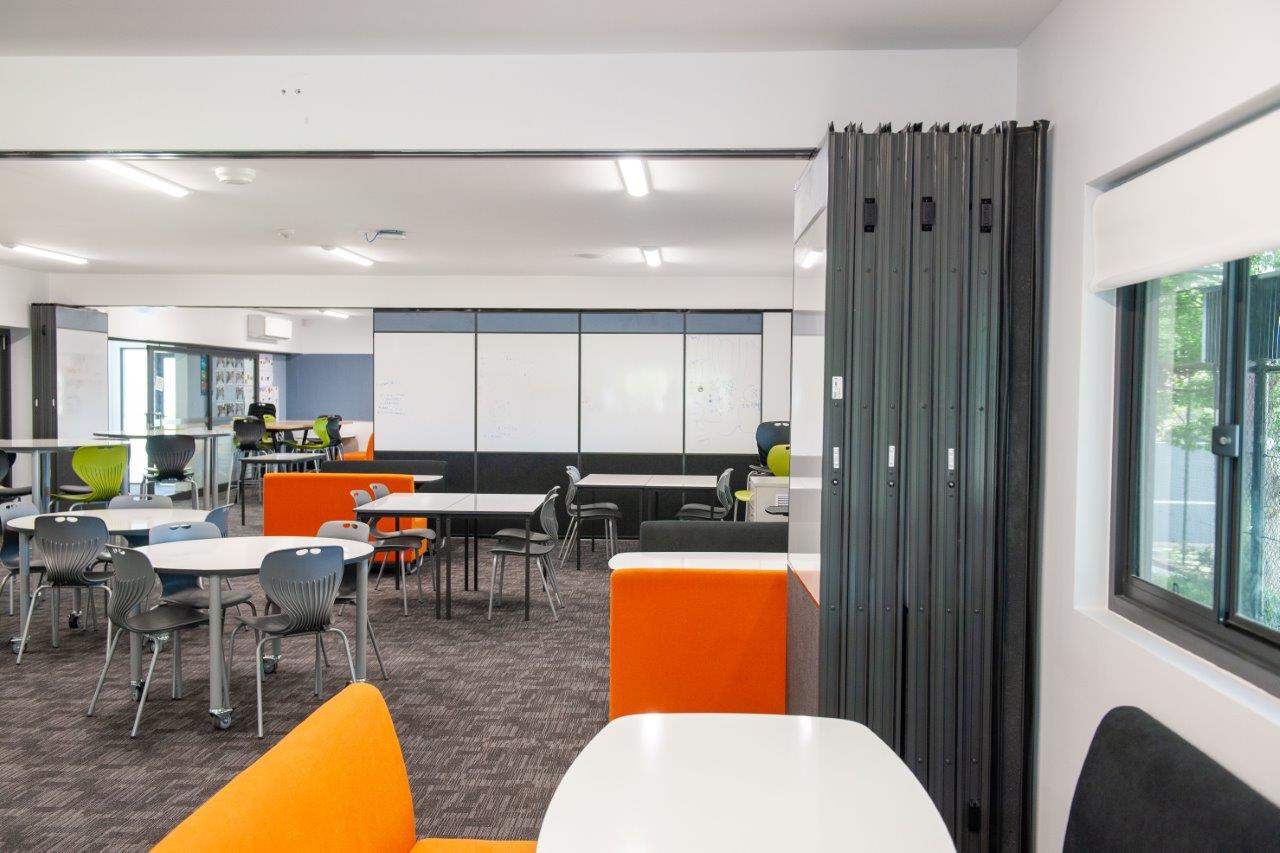
Overview
Fleetwood were engaged to design and construct a new 960m² double storey facility for St Philip’s Christian College. The building serves as the New Middle School for the Newcastle Campus consisting of 12 open plan classrooms, fire rating walls and ceilings with a high level of internal finishes to go along with the external aesthetics designed for a permanent look and feel complementing the adjacent buildings. Also, in a first for the company the building was designed with concrete floors (ground and first floor) to sure up the structure and provide the durability of a permanent build.

