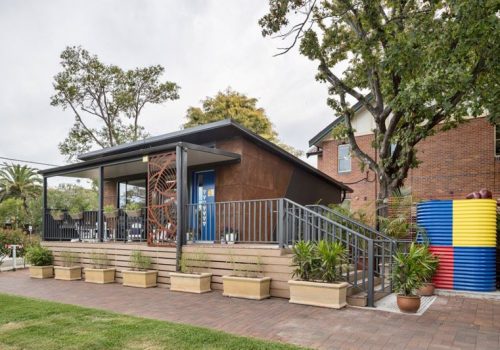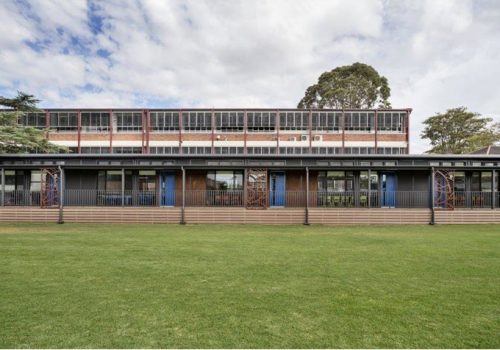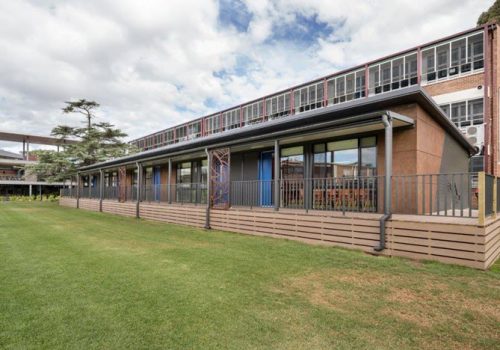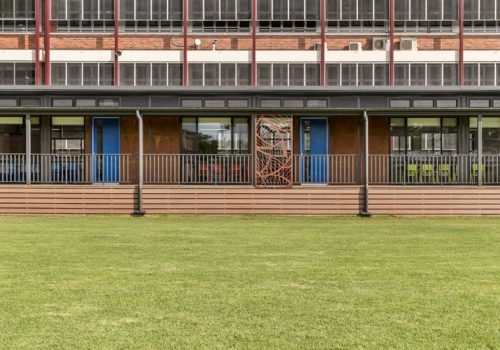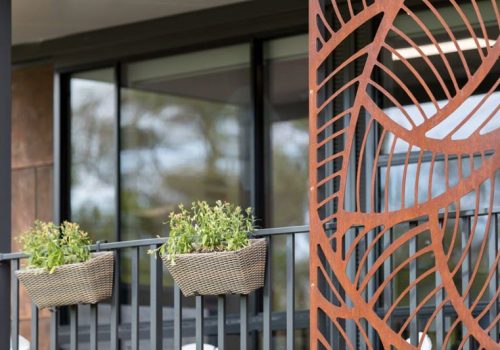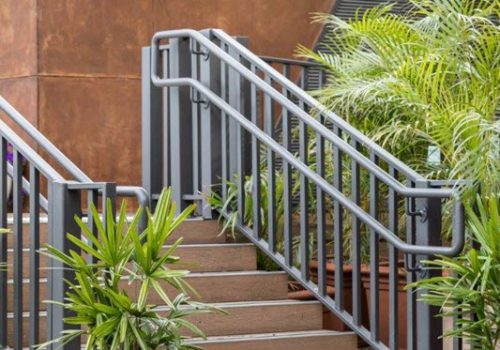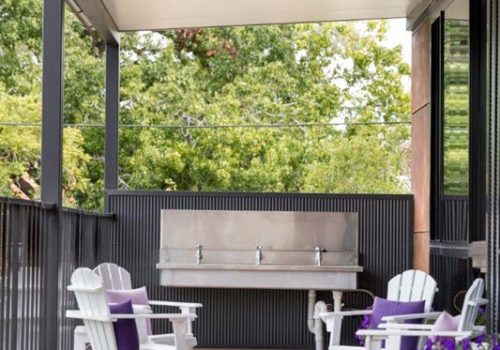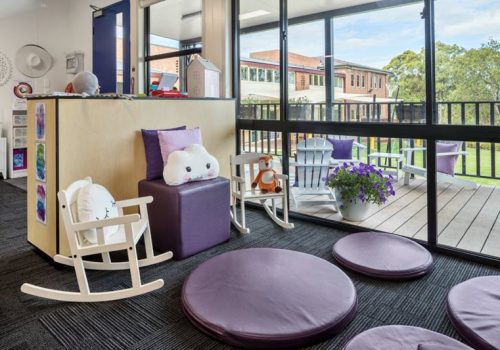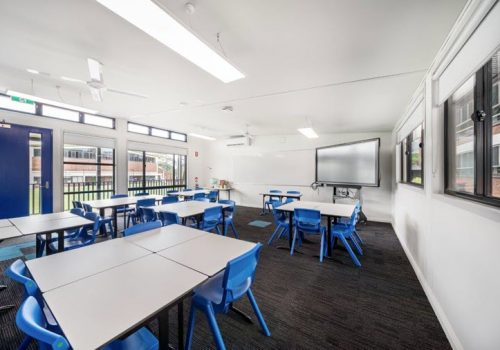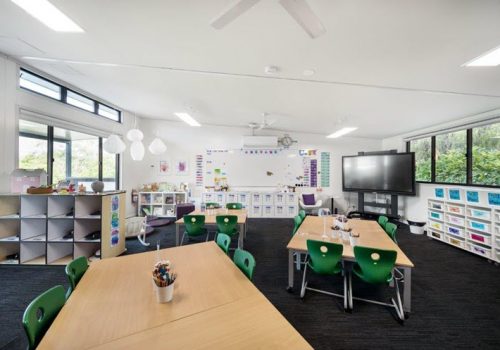Ravenswood Girls School
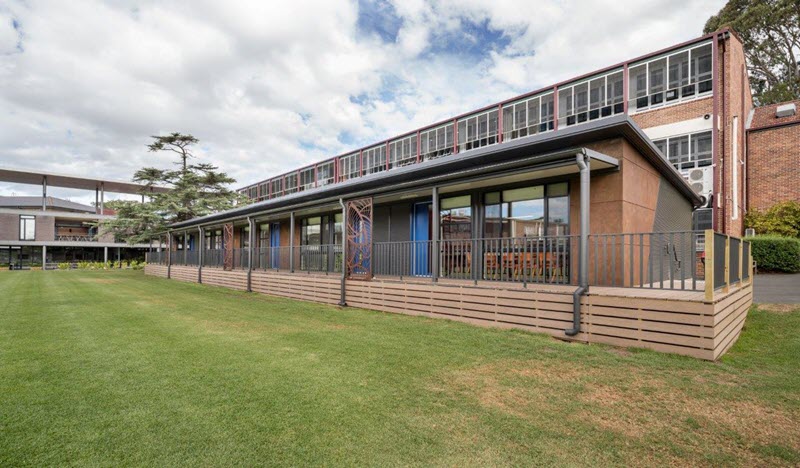
Overview
Fleetwood was contracted to deliver a design and construct solution for Ravenswood Girls School that included five senior learning rooms (10 modules) and an additional junior learning cottage (2 modules) for the start of the 2018 school year. In addition to the delivery and installation of the new classrooms, Fleetwood undertook further works on a truncated timeline involving landscaping and the installation of access ramps to ensure that the students and teachers would have access to the junior learning cottage from day one.
Solution
The project was finished on a truncated timeline that saw all works completed over the summer holidays prior to the commencement of term 1. A full turnkey solution covering all aspects of the delivery of the project was provided with Fleetwood responsible for the initial site set-up, off-site prefabrication of the building plus all onsite works to surrounding areas. Fleetwood also provided external decking’s and stairs to both structures plus surrounding landscaping works. Due to the proximity of the site all modules were delivered at night over a three-day period, which ensured minimal disruption to the surrounding neighbourhood.
Benefits
The modular solutions were designed to blend into the foreground of the main school structure with the customised general-purpose classroom’s and junior learning cottage finished with fibre cement panel sheeting and a rust paint treatment, which gives it that rural look and feel to go along with the landscape gardening and timber finishes. This has provided the school with their very own unique style and has provided the school with an ongoing flexible solution as the student population continues to grow over the coming years in the inner suburbs of Sydney.

