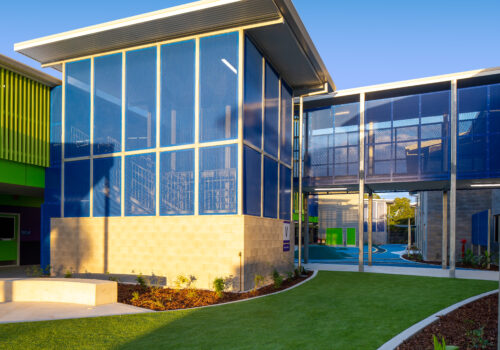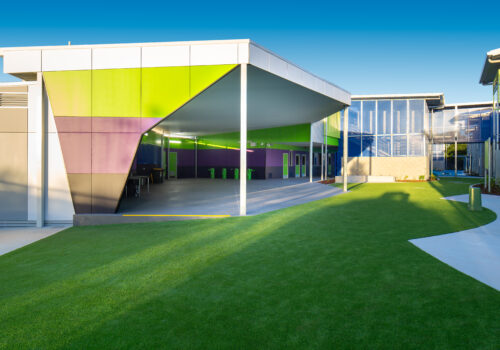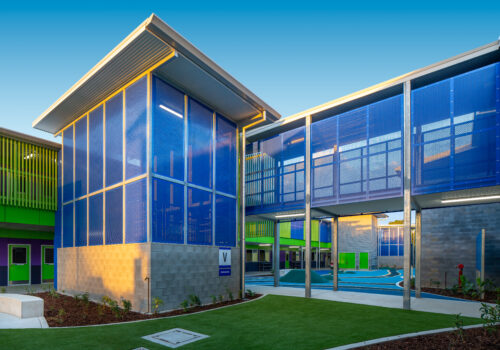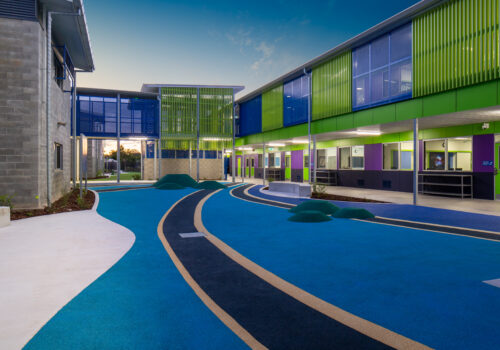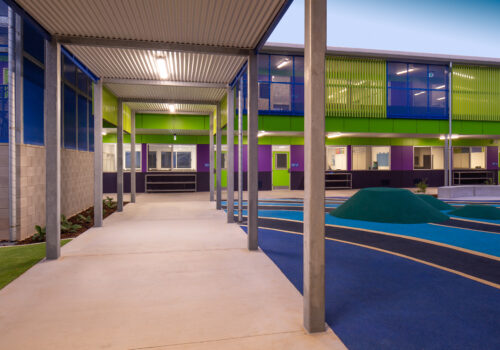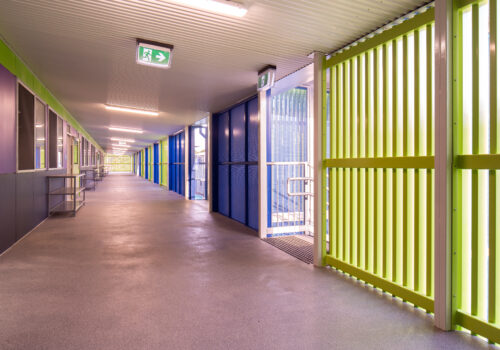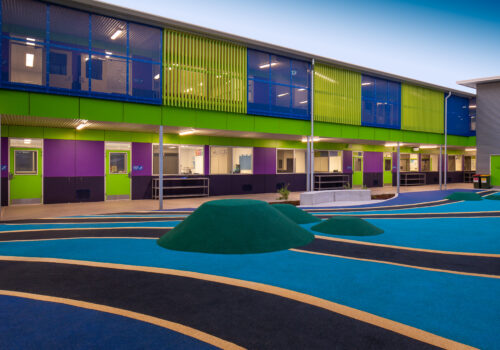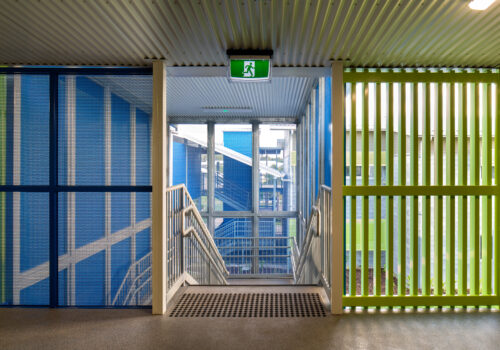Pumicestone State School
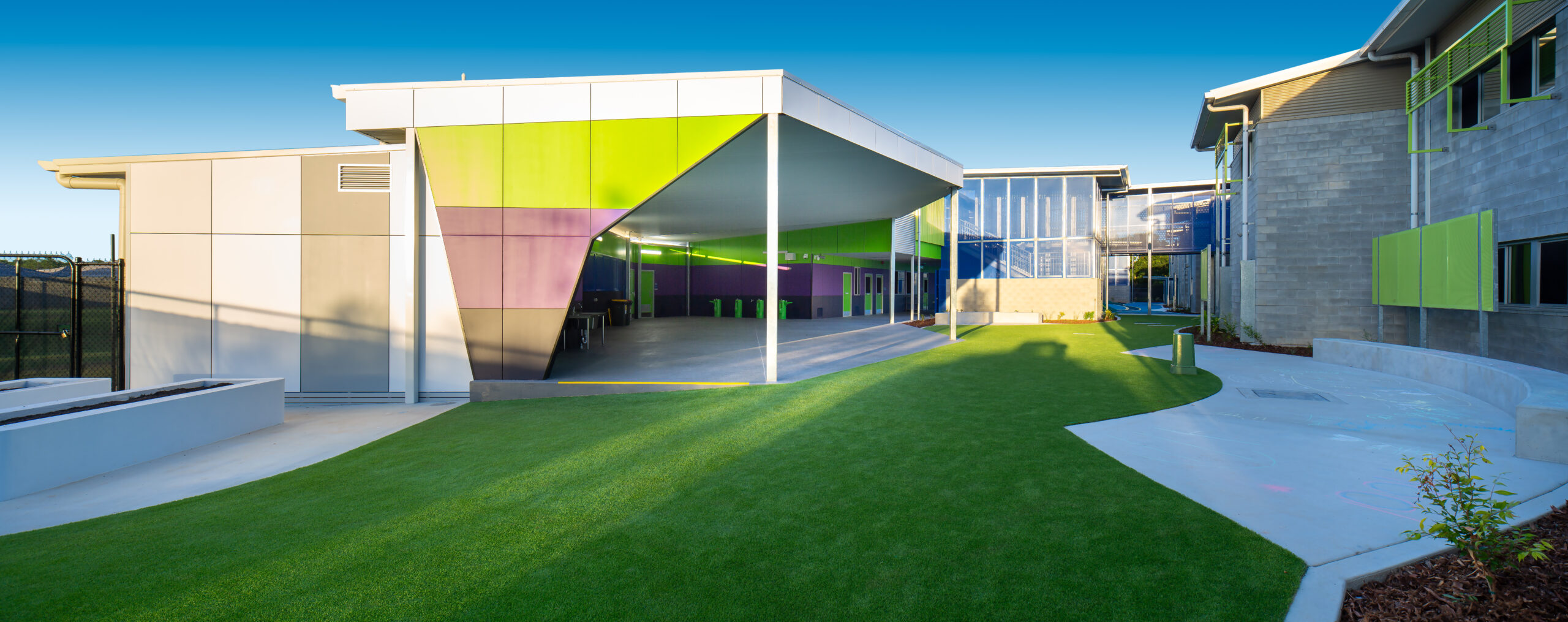
Overview
Fleetwood was contracted to deliver a design and construct solution for Pumicestone State School. The project was procured through the Department of Education Queensland and saw existing space on campus, transformed into a state of the art education hub that acts as a conduit to existing facilities. In addition to the delivery and installation of the new modular facility, Fleetwood completed further civil, site works and architecturally designed landscaping as part of the project, including conversion of the existing carpark to two lanes to improve traffic flow, a new 54-space staff car park, conversion of an existing design technology space into a music room along with an extension to existing covered outdoor learning areas on campus.
Solution
Located an hour north of Brisbane, the bespoke double storey permanent modular building encompasses 45 modules (1,500 square metres). The building includes 10 General Learning Areas (GLA’s), two science labs, breakout rooms, a collaborative learning area, reading nook, office spaces, store rooms, a data room, covered learning outdoor areas along with connecting walkways, staircases and a link bridge to existing facilities on campus. A full turnkey solution covering all aspects of the delivery of the project was provided. Fleetwood was responsible for the initial site set-up, off-site prefabrication of the building along with onsite cladding and external site works including landscaping, laying synthetic turf and rubber softball play areas to surrounding play space, concrete walkways and seating along with a range of permanent shade sales to create a relaxed outdoor environment.
Benefits
The new building has allowed the school to relocate most of its senior school students into the new facility whilst freeing up space for future growth on campus. The school has also been able to strategically locate the new education hub in a way that promotes integration across the school campus that will help students and teachers with their pedogeological needs in the future. The location and scale of the new car park has also provided staff and parents with a safer and more secure location to park onsite, which wasn’t available prior to the program of works being completed.

