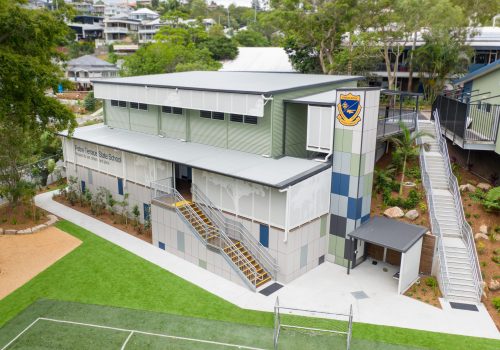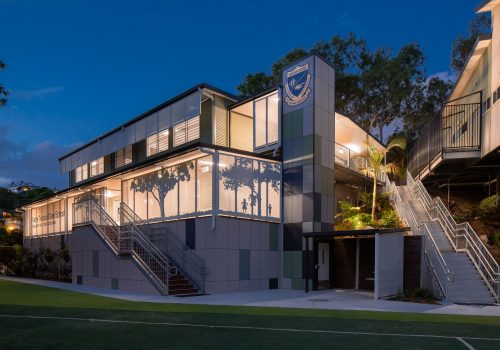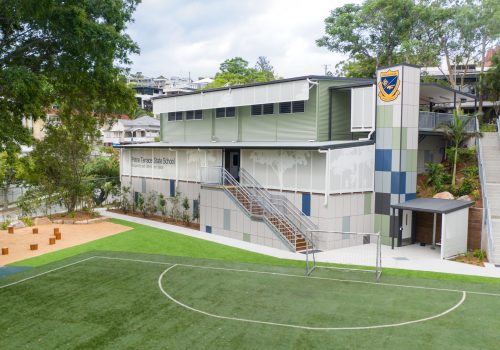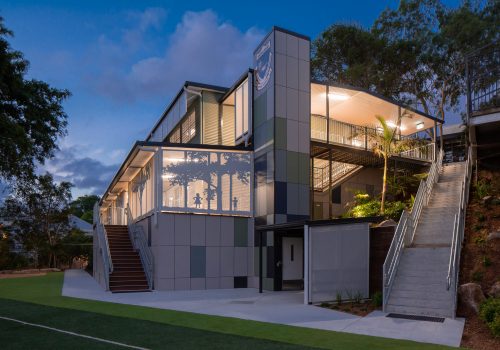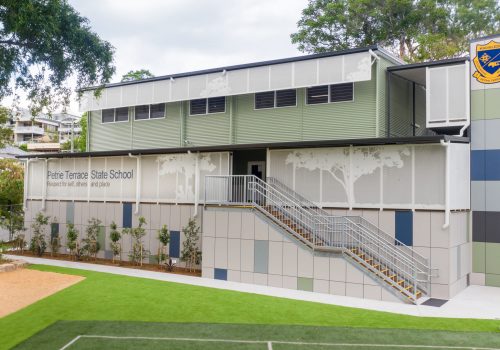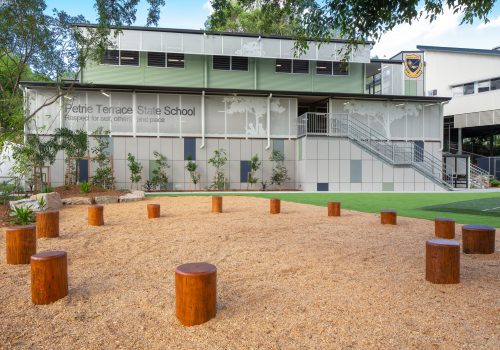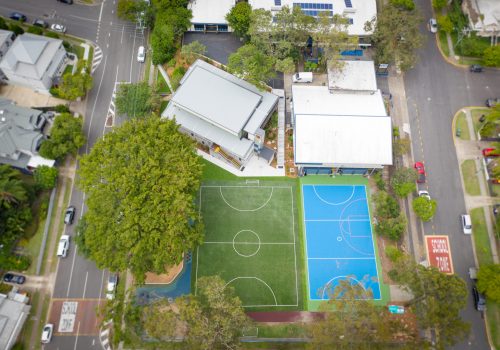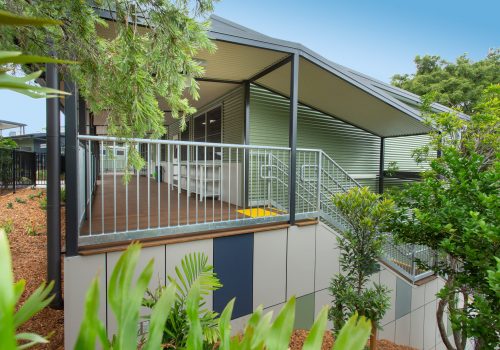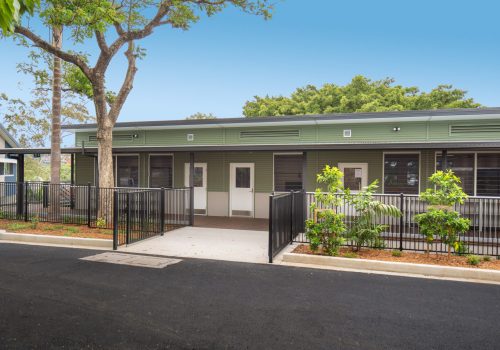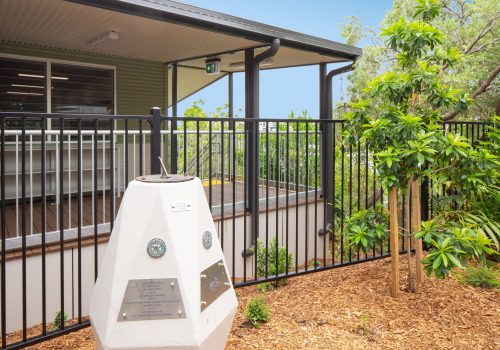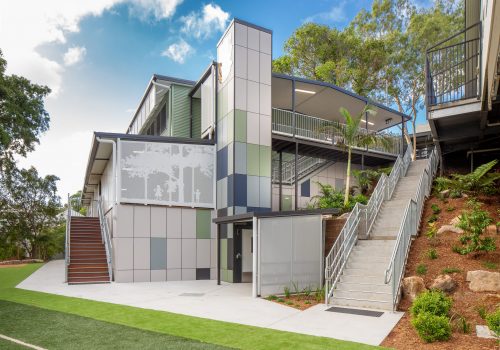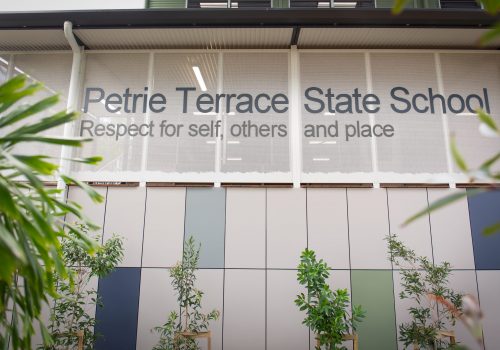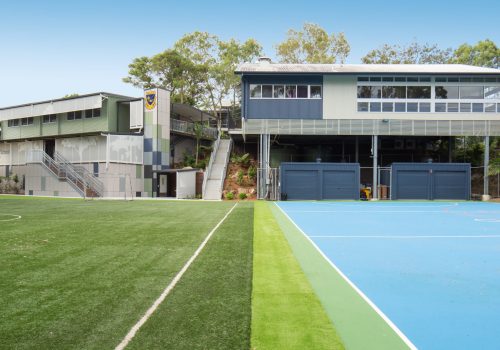Petrie Terrace State School
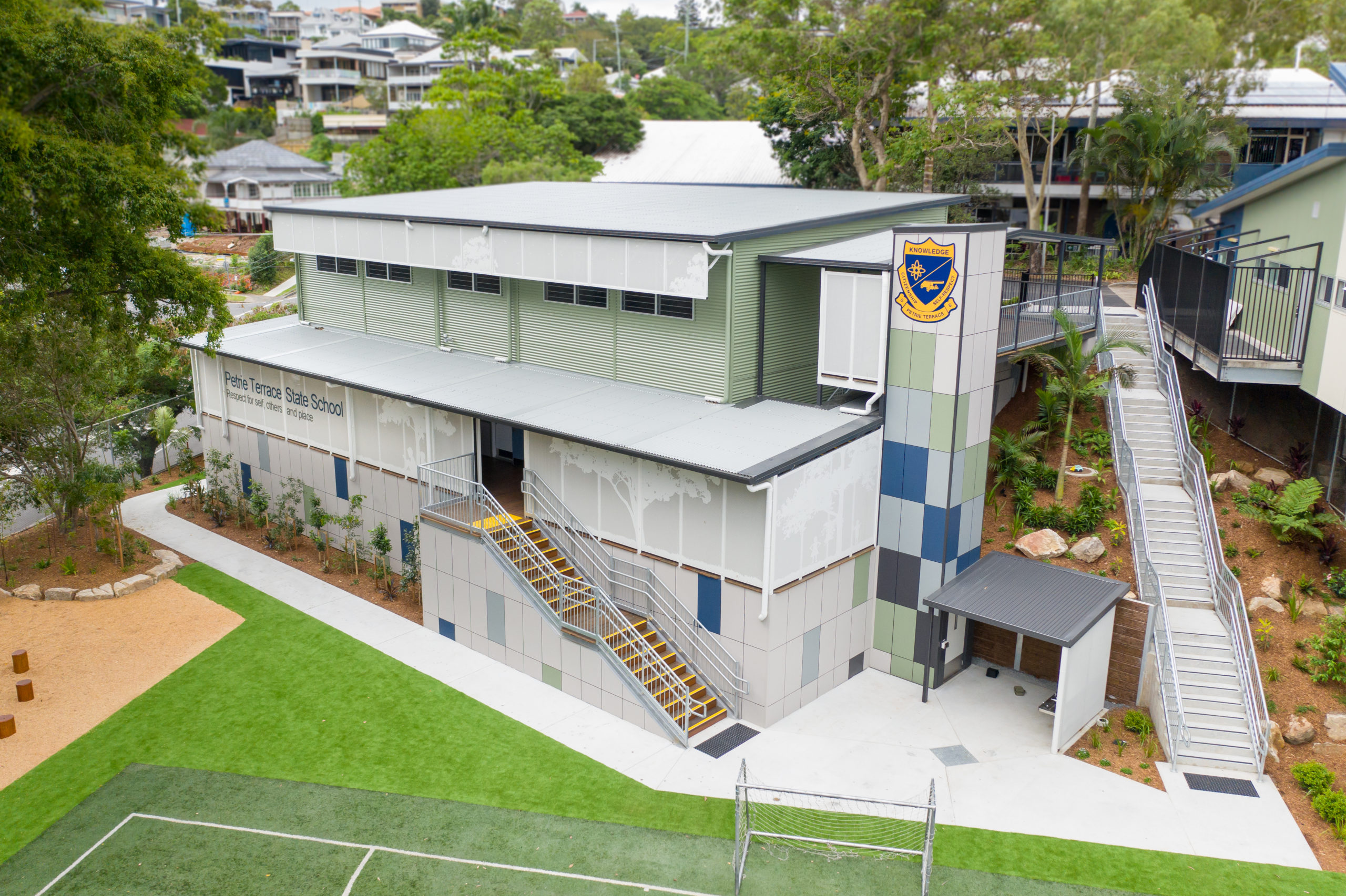
Overview
Fleetwood was contracted to deliver a design and construct solution for Petrie Terrace State School. The project was procured through the Department of Education Queensland and saw a hazardous space converted into the perfect site for a modular transformation within the inner-city suburbs of Brisbane. In addition to the delivery and installation of the new modular facility, Fleetwood completed further civil, site works and landscaping as part of the project.
Solution
Located on a severely sloping site, the bespoke double storey permanent modular building required 10 modules (430 square metres) to be installed across a range of steel footings spread across an uneven sloping terrain. The building included 4 General Learning Areas (GLA’s), connecting decking areas, an external lift plus painted custom Compressed Fibre Cement (CFC) screening onsite to compliment the leafy school surroundings. A full turnkey solution covering all aspects of the delivery of the project was provided. Fleetwood was responsible for the initial site set-up, off-site prefabrication of the building along with onsite works including new artificial turf, planting and irrigation, recoating of the netball court along with a yarning circle for student play and outdoor learning.
Benefits
Nestled within beautiful surrounding vegetation, the new building features new and refurbished garden areas as well as new paths and artificial turf covered areas to provide access to the school community and outdoor learning environments. The school has also been able to make use of hazardous space on campus with the new facility now capable of catering for an extra 100 students allowing for future growth.

