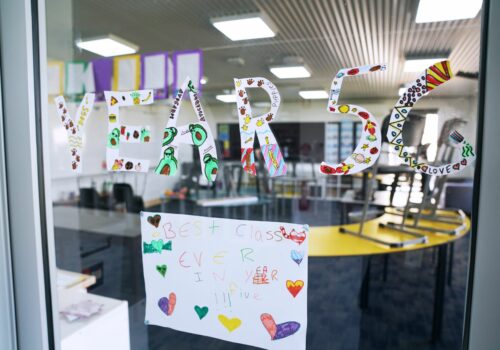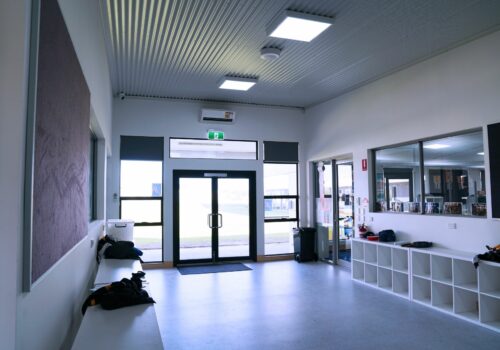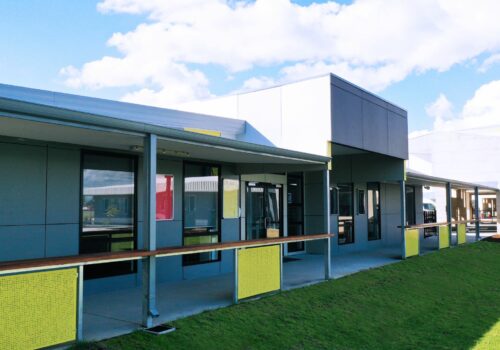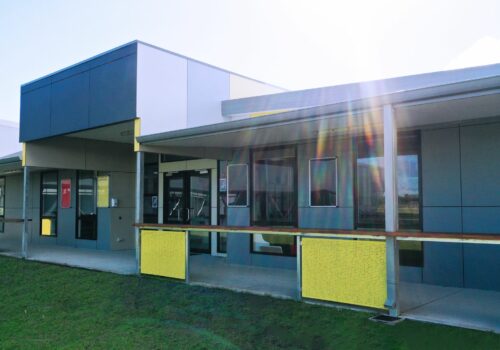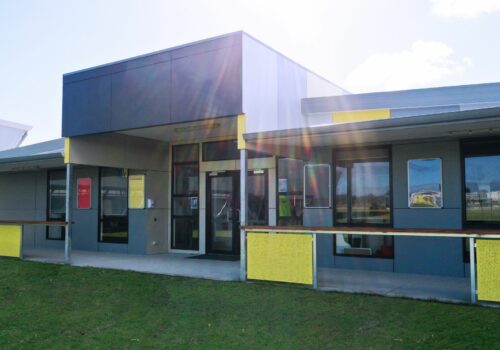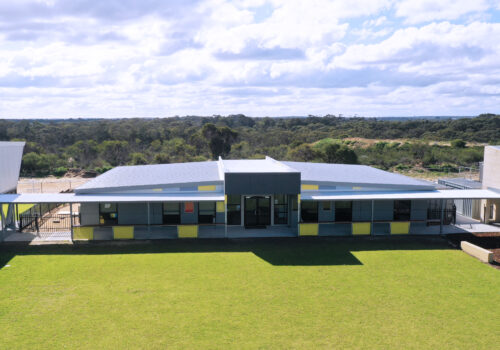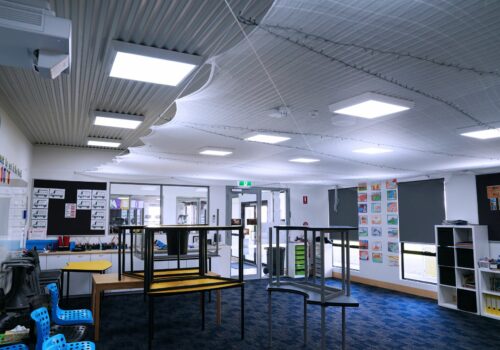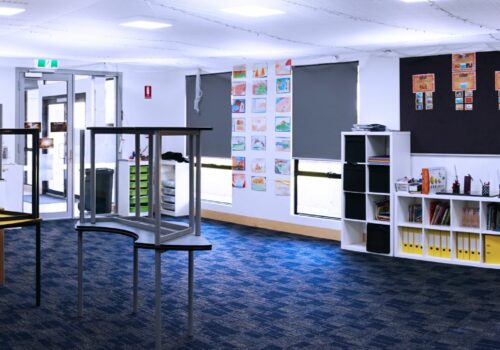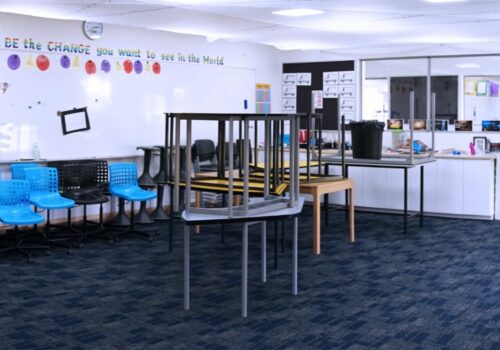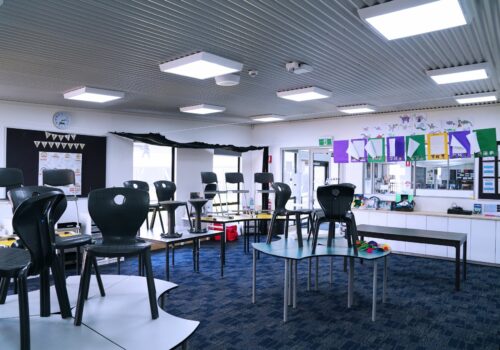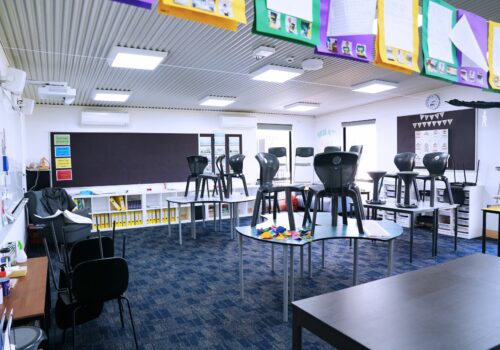Northshore Christian Grammar School
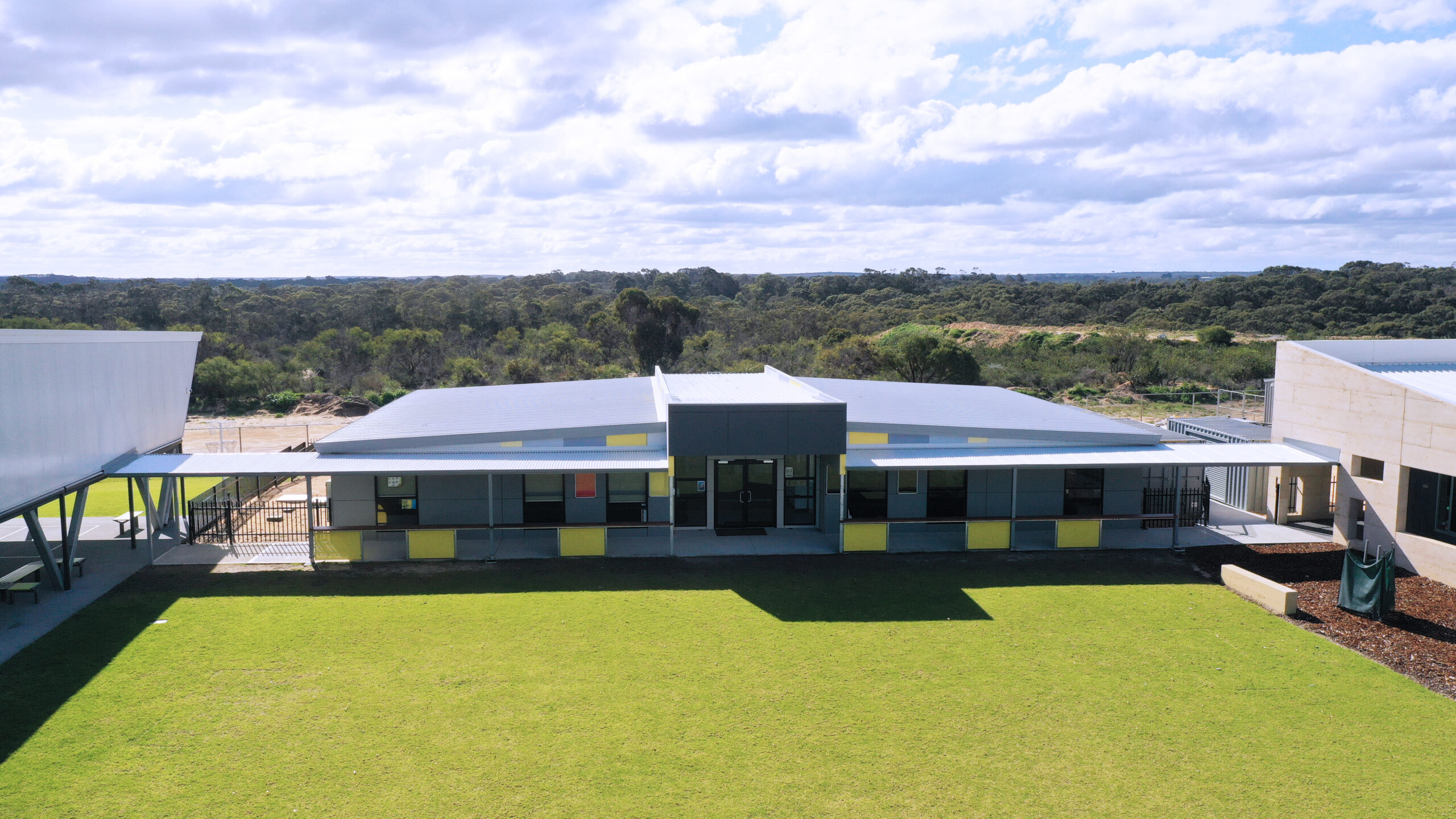
Overview
Following a surge of additional enrolments in mid-2020, Northshore Christian Grammar School urgently required new additional classroom space to cater for 90+ new students in the impending school year. Fleetwood was engaged to design, manufacture, transport and install a new classroom block to swiftly meet the schools increasing needs.
Solution
It was a key requirement of the project that the building was to be in keeping with the schools existing, architecturally award-winning facilities. Fleetwood’s in-house design team ensured seamless integration of the new building with the existing structures.
The completed building is comprised of 5 precast concrete chassis modules, measuring 4.8m wide by 15.0m long. Construction of the buildings was completed offsite in late 2020 later installed at the school campus in just a few weeks.
Benefits
Fleetwood’s dedicated and professional team quickly delivered all drawings and the associated estimating to allow for the building handover and practical completion in early 2021, as required by the client.
The 344 square metre education block consists of four new 69m2 classrooms separated by an internal central corridor, creating spacious and inclusive learning environments that facilitate student collaboration and wellbeing. Northshore Christian Grammar School is now equipped for the continued growth of its student population into the future.

