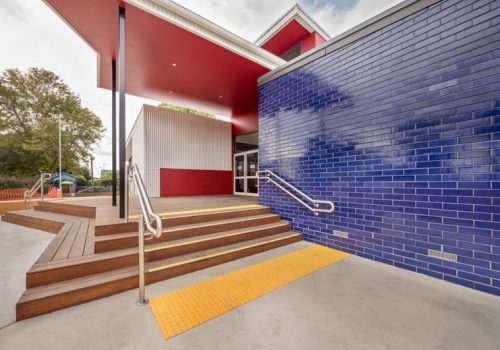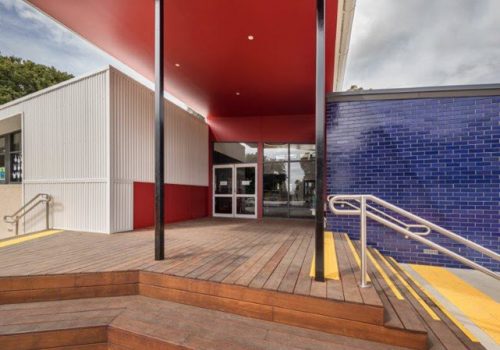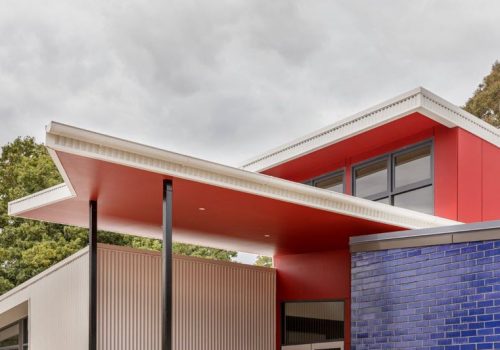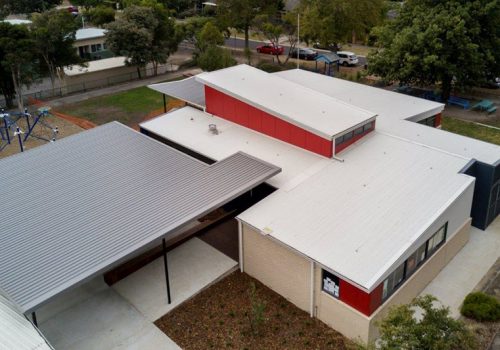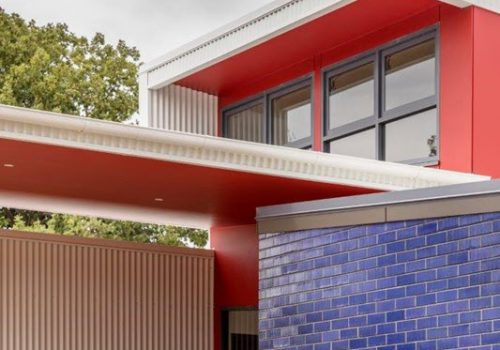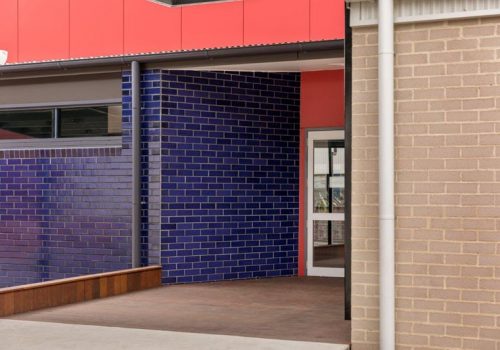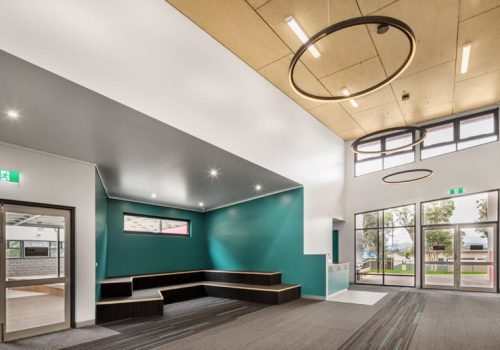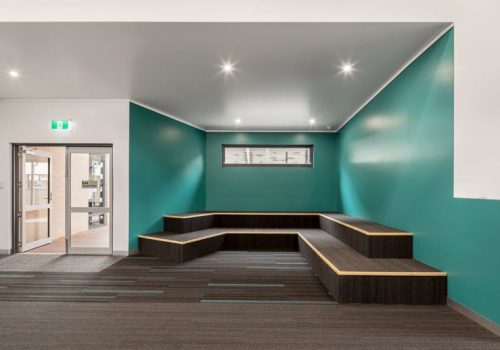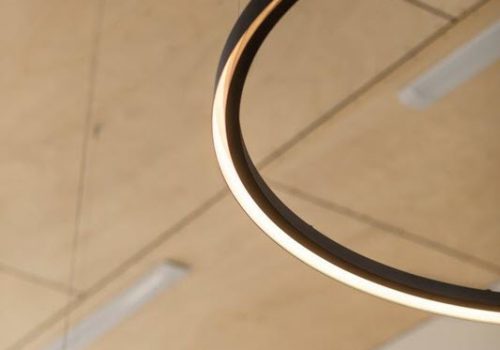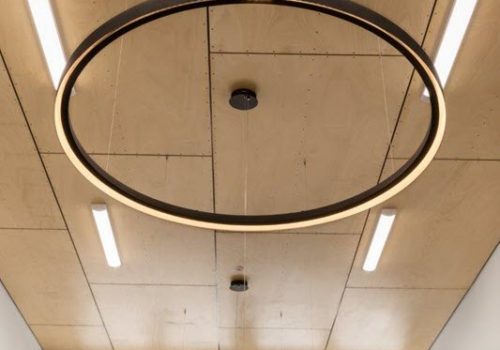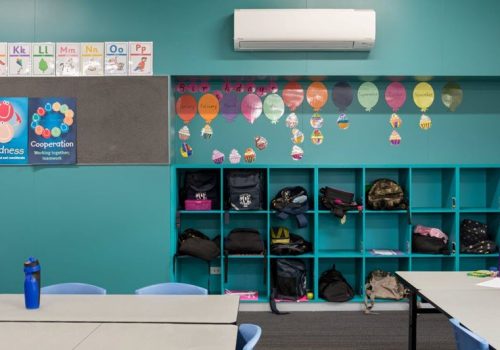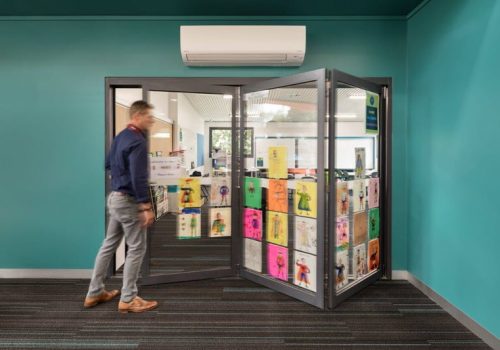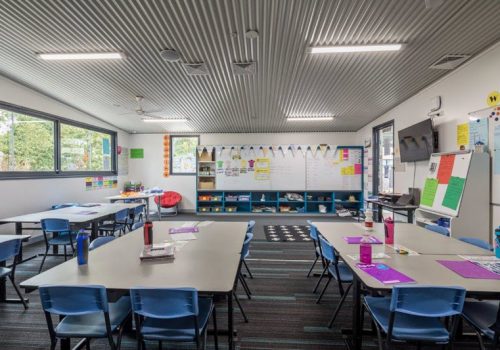Moe South Street Primary
Bespoke single-story education and administration facility
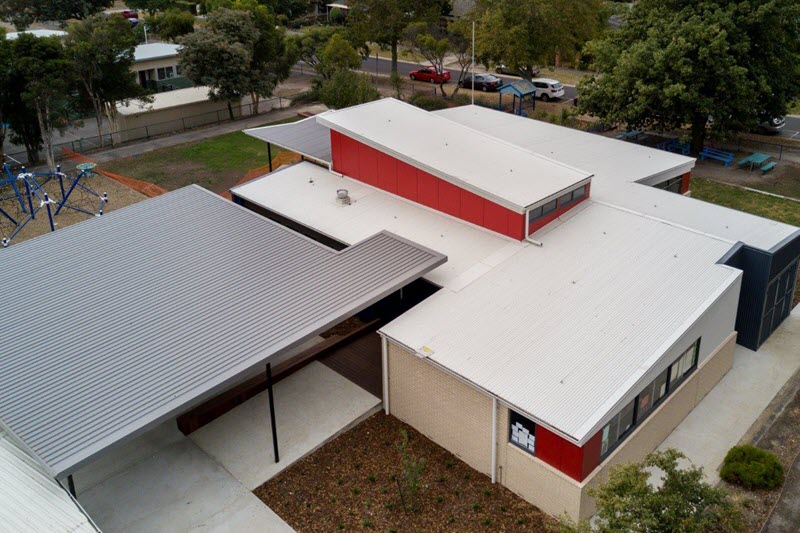
Overview
Fleetwood was contracted to deliver a design and construct solution for Moe South Street Primary School as part of the VSBA Permanent Modular Program. The school required an additional building for the start of the 2018 school year to run extra classes for its students due to an increase in enrolments. The building replaced the schools ageing administration block and in addition to the delivery and installation of the facility, Fleetwood completed further landscaping works on top of the original scope of works.
Solution
The project was finished on a truncated timeline that saw all works completed over a four-month period. A full turnkey solution covering all aspects of the delivery of the project was provided with Fleetwood responsible for the initial site set-up and demolition of existing buildings, off-site prefabrication of the building plus all onsite works to surrounding areas. Fleetwood also provided the school with a canopy connecting the new facility to the school’s main building hub plus additional civil works to surrounding areas.
Benefits
The glazed brick external finishes to the building integrates seamlessly into the existing buildings on campus with multiplane roofing creating a spacious feeling throughout. With lofty timber panel ceilings in the open learning area showcased by adorning pendant halo lighting, which is complemented by the high level of natural light the building receives. With multiple classrooms connecting to this space via lotus doors the facility allows for increased collaboration between students and teachers utilising these spaces for different learning needs. The school is part of the first group of government schools to boast state of the art permanent modular facilities as the Victorian Department of Education looks to provide the best learning environments possible for primary and secondary students in the years to come.

