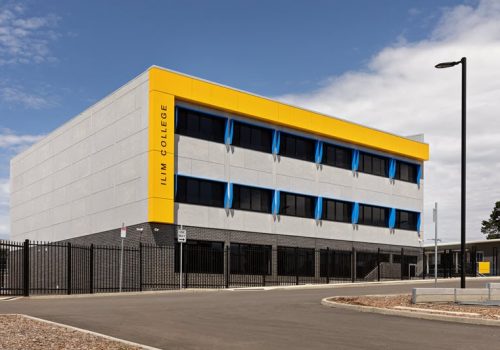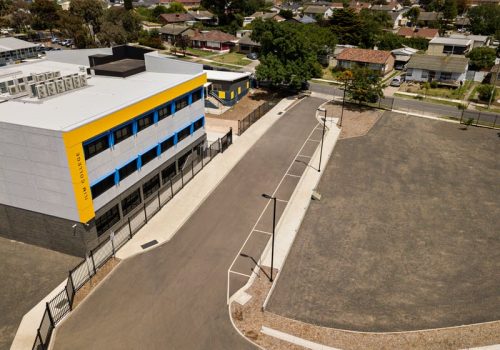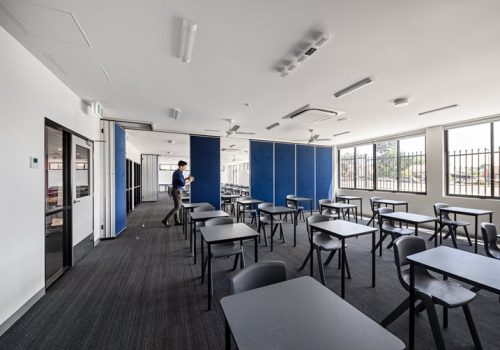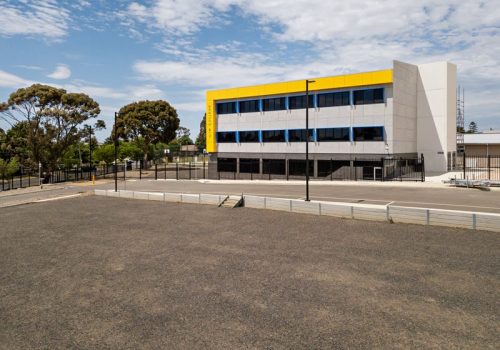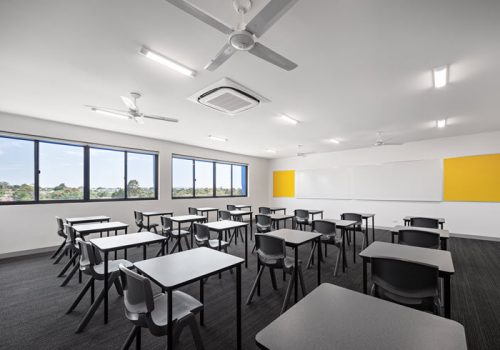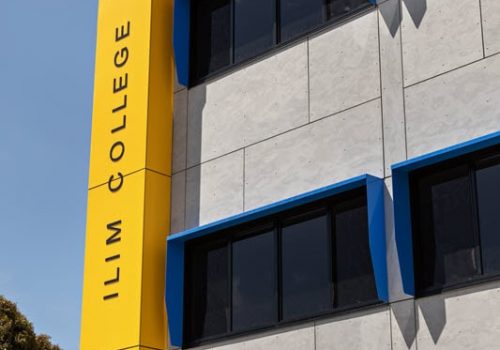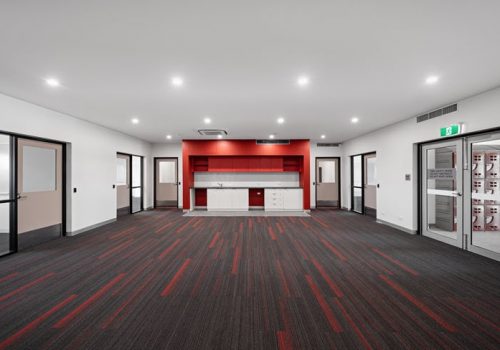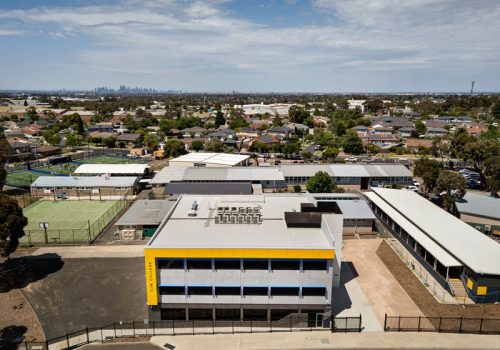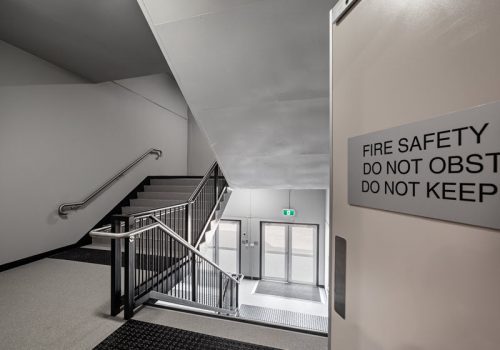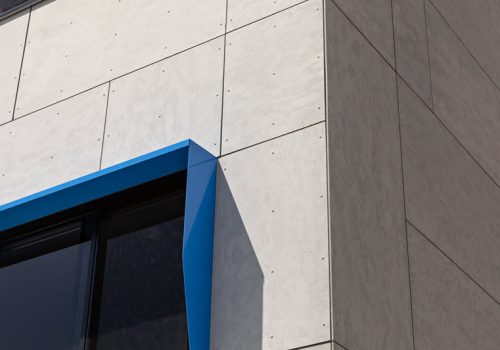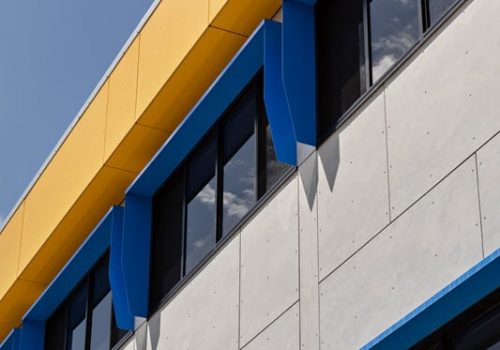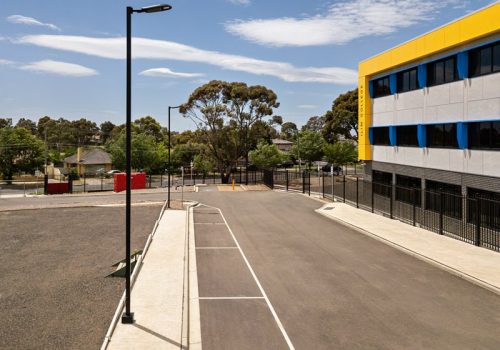Ilim College (Boys Campus)
Double-story 1,600m2 open plan and specialist classrooms
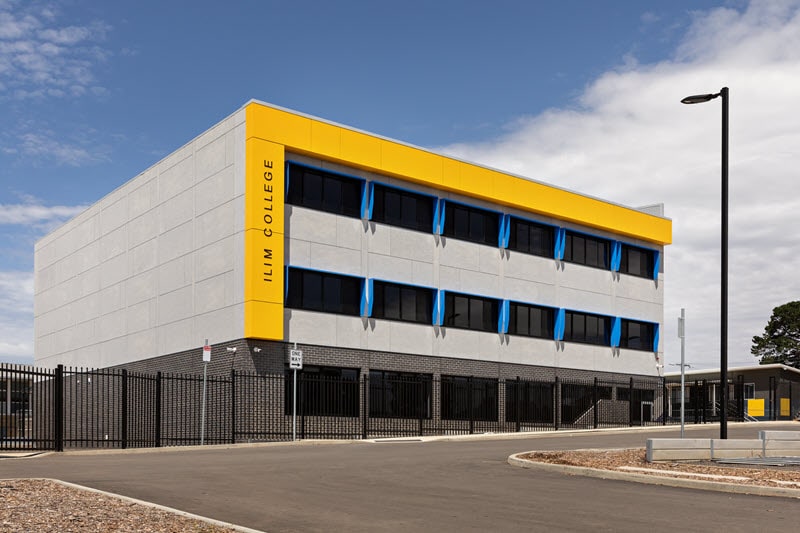
Overview
Fleetwood was contracted to deliver a design and construct solution for Ilim College (Boys Campus) as part of the first stage of a five stage Master Plan. The school required a new facility for student classes plus staff and administration facilities for the start of the 2020 school year. In addition to the delivery and installation of the facility, a significant amount of civil and site works were undertaken in this first phase, which included a new fire, water and sewage system plus a new driveway and car park for the school.
Solution
The project saw 36 modules delivered, which encompassed over 1600 square metres. A full turnkey solution covering all aspects of the delivery of the project was provided with Fleetwood responsible for the initial site set-up, removal of existing facilities plus the off-site prefabrication of the building, all onsite works and decanting onsite. The facility included several General Learning Areas (GLA’s), office spaces, toilet facilities, an internal lift, kitchenettes and group activity areas on each level.
Benefits
The school has been able to utilise the minimal space on campus to help with increasing enrolments. The building is part of the first stage of a five-stage Master Plan that will include further permanent modular structures such as a canteen, gymnasium and further learning areas for the school as they continue to grow. With the structure delivered in 3 days and completed in just 10 weeks, the school has been able to plan for the future with more surety.

