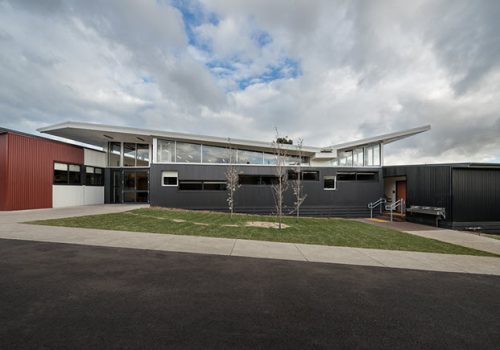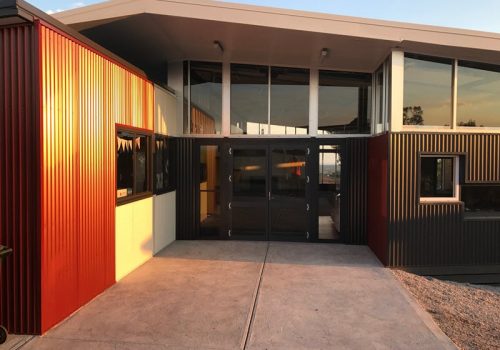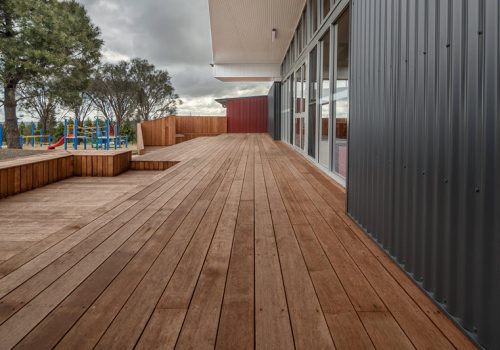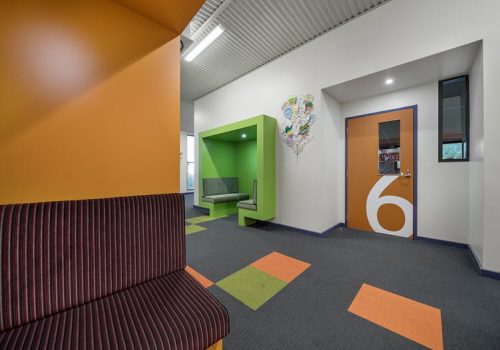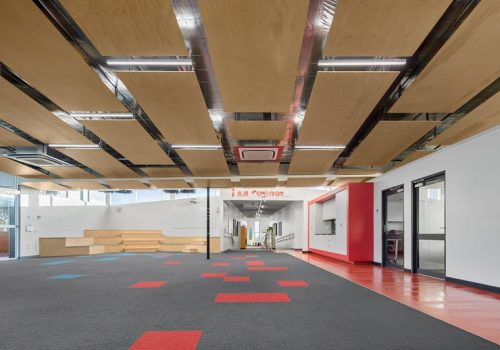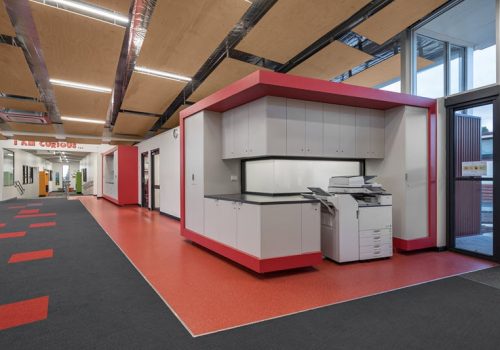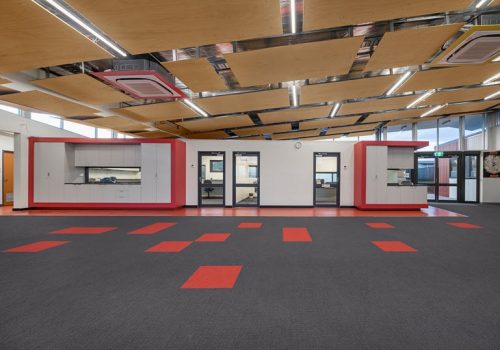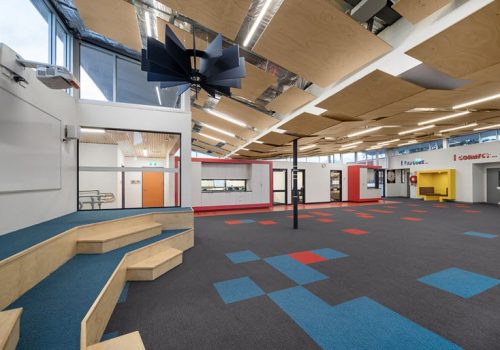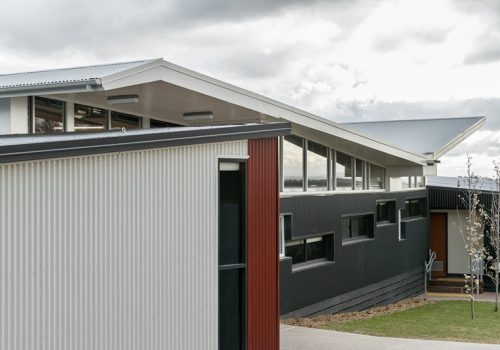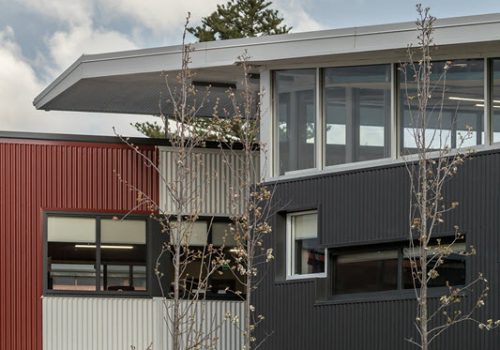Hume Anglican Grammar

Overview
Fleetwood was contracted to deliver a design and construct solution for Hume Anglican Grammar’s Mickelham campus as part of the third and final stage of a program of works. Due to increasing enrolment numbers the school required a central hub for various learning environments plus staff and administration facilities for the start of the 2017 school year. In addition to the delivery and installation of the facility, Fleetwood completed further landscaping and outside play areas plus an upgrade to the schools existing fire services required for occupancy.
Solution
The project was finished on a truncated timeline with a full turnkey solution covering all aspects of the delivery of the project. Fleetwood was responsible for the initial site set-up that included levelling out a 2-metre slope in preparation of the building, concreting paths, external decking’s, offsite prefabrication (35 modules) plus onsite works. The delivery of the project saw a portion of the building completed onsite due to the site locale and multiple roof levels calling for substantial retro fitting of the 750 square metre permanent modular facility.
Benefits
The school is now able to house all grade 5 & 6 classes out of the permanent modular facility. With the layout of the building conducive to a variety of teaching methods with large open learning spaces for group classes, a library, kitchen, amenities, multiple general learning areas and administration facilities for all teachers and staff to utilise. As the school continues to grow at a rapid rate and enrolment numbers reach an all-time high, this building has provided the school with the ability to continue to accommodate over 200 students and cater to future enrolments.

