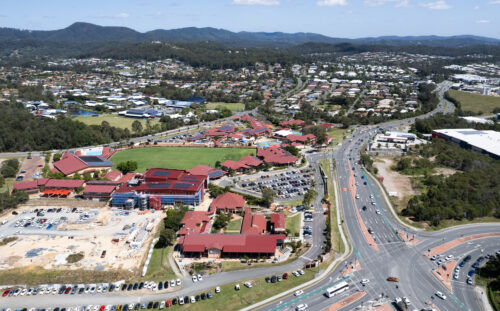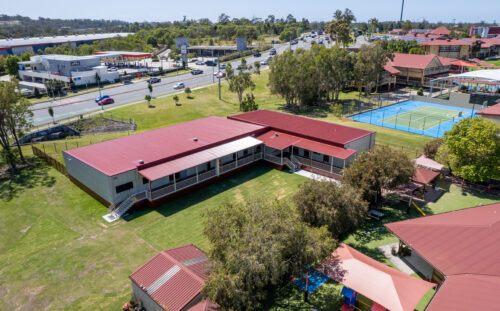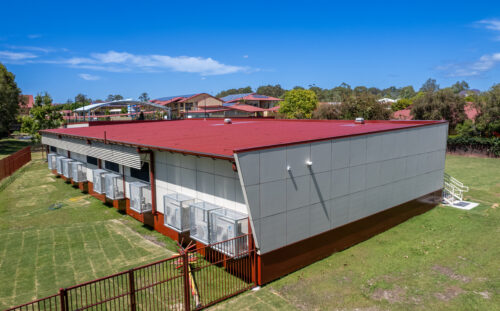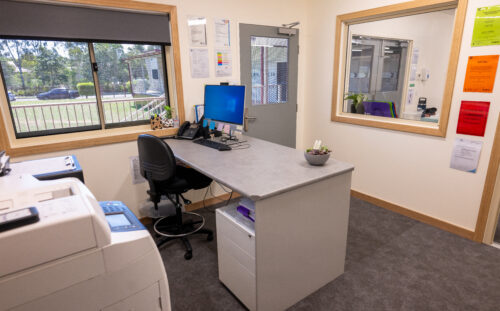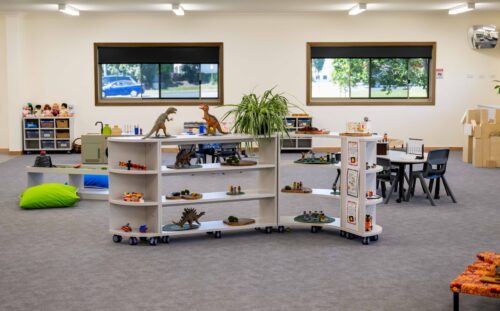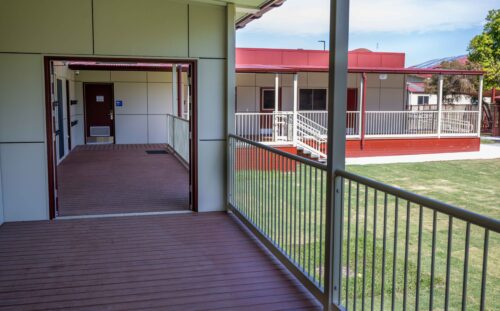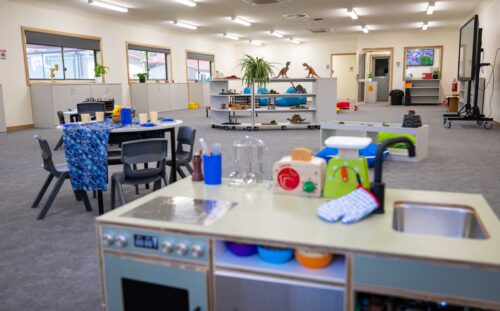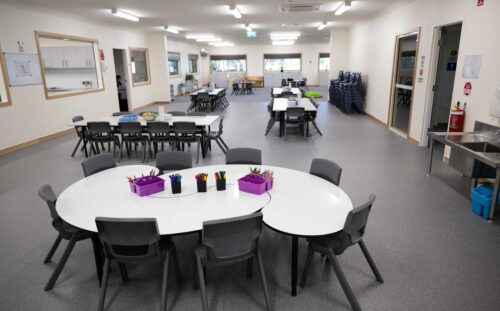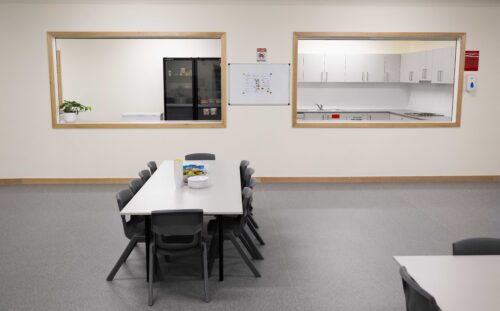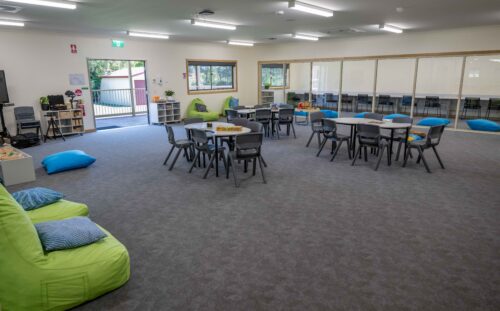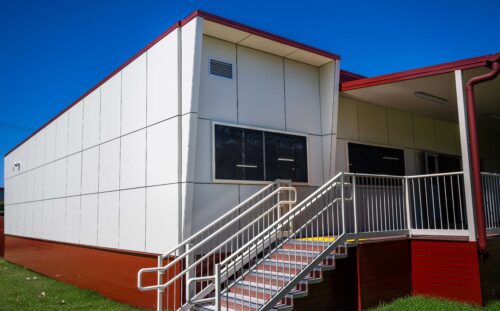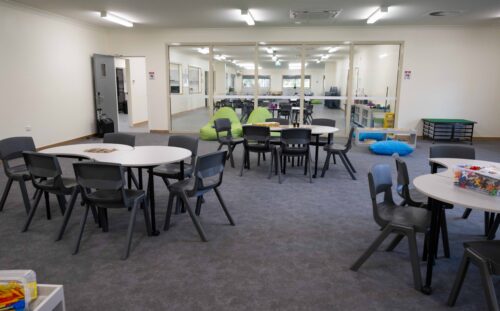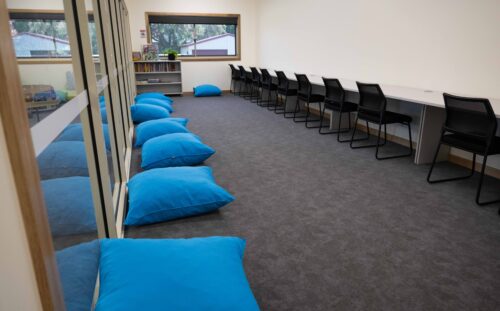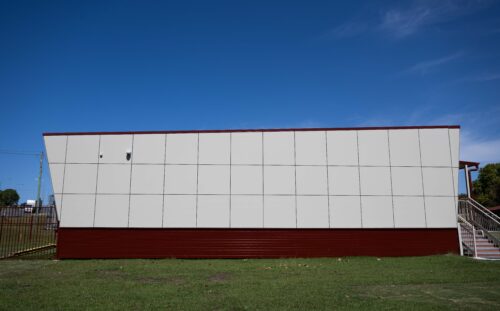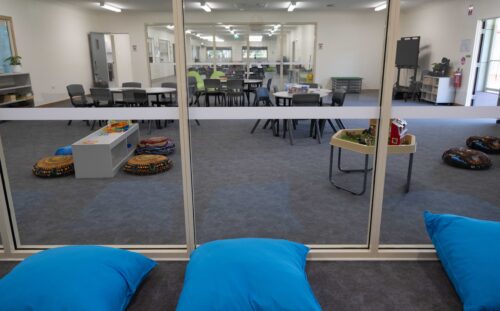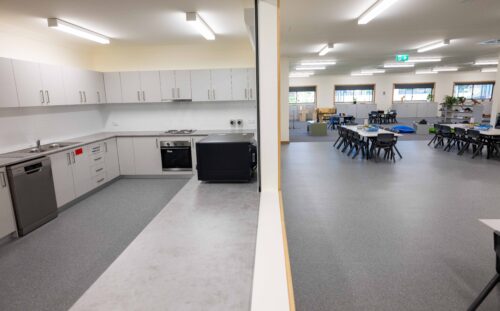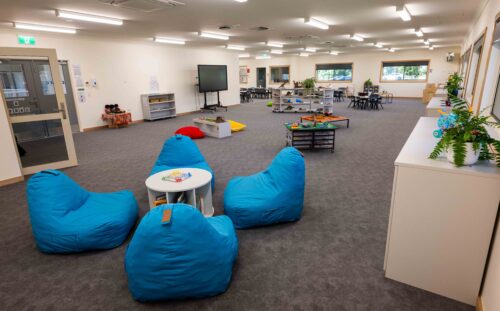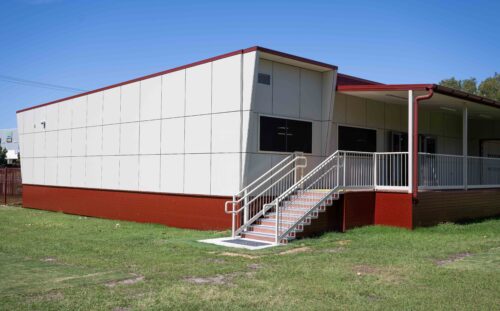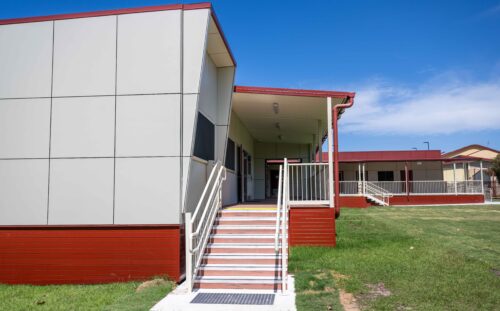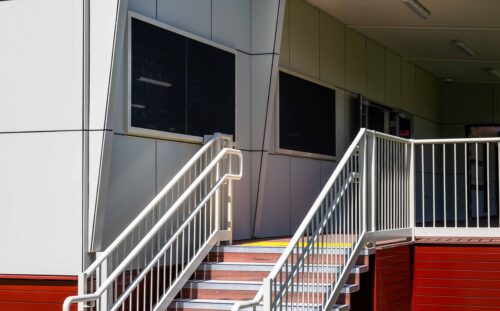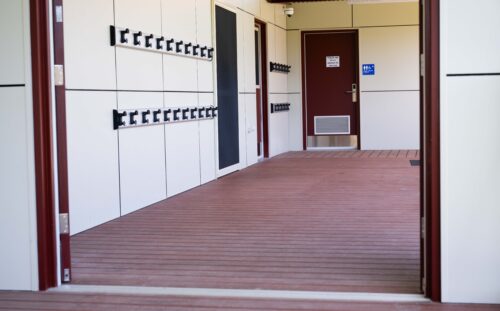Coomera Anglican College
Safe, Supervised Spaces for Coomera’s Growing Needs
”The College is grateful to the incredible Fleetwood team for bringing the vision of the College’s OSHC facility to life. This facility was created to meet the growing demand and offers more than we could have imagined.” Ryan Diaz, Business Manager at Coomera Anglican College
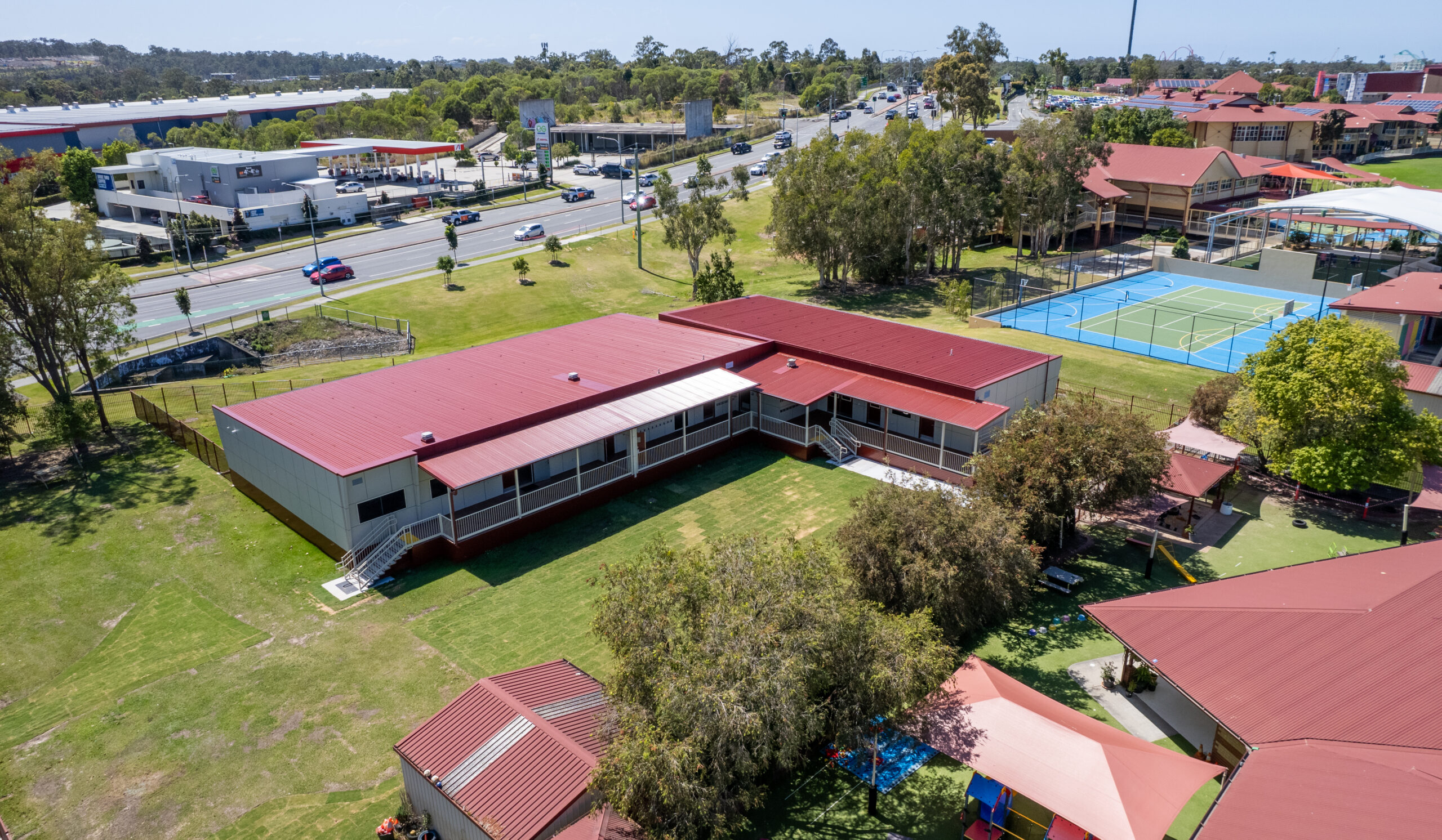
Overview
Fleetwood Australia partnered with Coomera Anglican College to deliver a cutting-edge Outside School Hours Care (OSHC) facility, providing much-needed after-school care services for the growing student community. The project required a solution that maintained uninterrupted operations while enhancing both safety and supervision in a high-traffic, child-focused environment. Given its location on a prominent main road, the new facility also needed to seamlessly blend with the existing campus architecture and adhere to stringent fire safety standards.
Fleetwood’s expertise in modular construction enabled rapid on-site installation, minimising disruption to daily school operations. This collaborative approach, with meticulous planning and execution, ensured a smooth transition from the old facility to the new one, meeting both functional needs and aesthetic expectations.
Solution
Fleetwood delivered a tailored 15-module facility, carefully designed to enhance both functionality and aesthetics while supporting the specific needs of children, staff, and administrators. Key design elements included:
- Enhanced supervision capabilities: Large floor-to-ceiling glass panels provide clear visibility for staff, ensuring that children can be monitored across various activity areas.
- Child-friendly spaces: Purpose-built amenities include accessible male, female, and unisex toilets, multiple breakout areas, and play zones that encourage safe interaction and learning.
- Operational efficiency: The facility incorporates essential spaces such as a reception area, staff rooms, kitchen, and storage areas to support the day-to-day needs of the college.
- Accessibility and movement: Multiple verandahs and a disability access ramp ensure that the facility is inclusive and easy to navigate for all users.
The construction was phased to minimise disruption, allowing Fleetwood to complete the project efficiently within the required timeframe.
Benefits
Operational Continuity
The phased construction plan ensured that the college’s existing OSHC services remained fully operational throughout the build. Coordination between stakeholders facilitated a smooth handover, allowing services to transition seamlessly from the old facility to the new one without any impact on care delivery or revenue.
Enhanced Safety and Supervision
Fleetwood’s design prioritized child safety by incorporating extensive floor-to-ceiling glass for improved visibility. This allows staff to maintain clear sightlines across activity zones. Additional safety features include accessible pathways, secure entry points, and child-friendly amenities designed to foster both security and comfort.
Integrated Architectural Design and Compliance
The facility was designed to harmonise with the existing architectural style of Coomera Anglican College, enhancing the school’s aesthetic appeal along a highly visible main road. Cost-effective fire compliance measures were implemented to meet safety regulations without requiring costly infrastructure upgrades, adding long-term value to the project.

