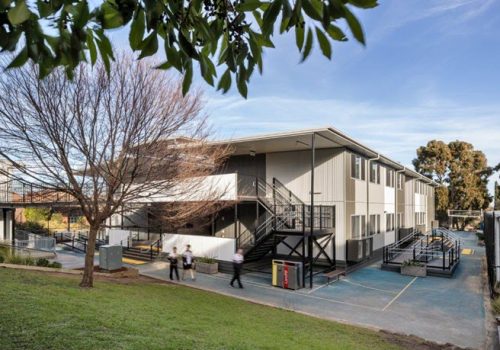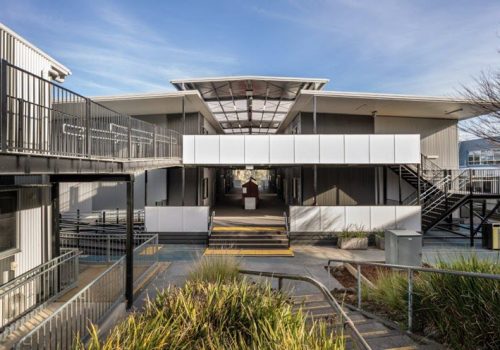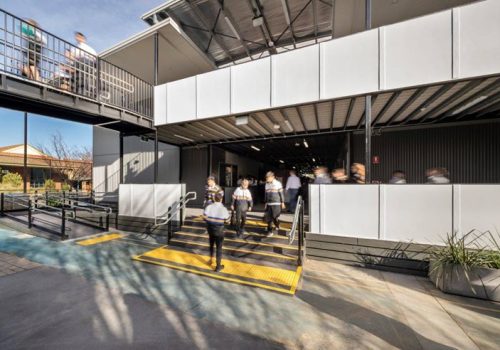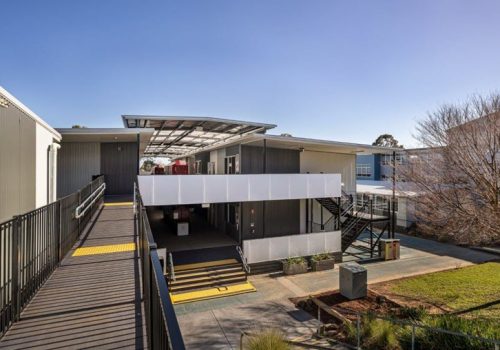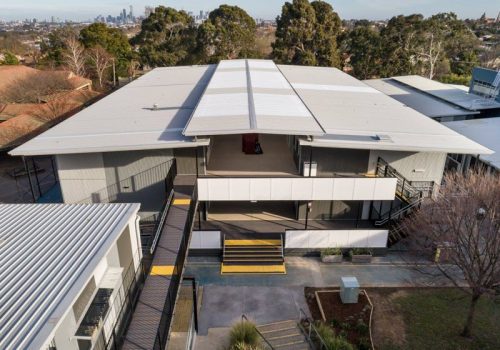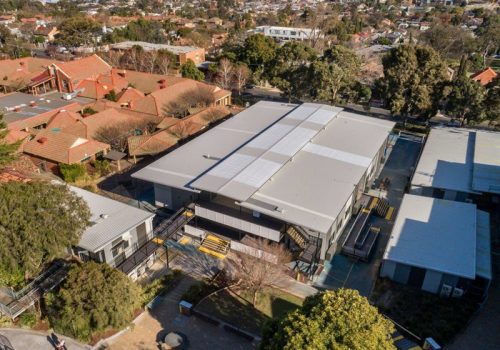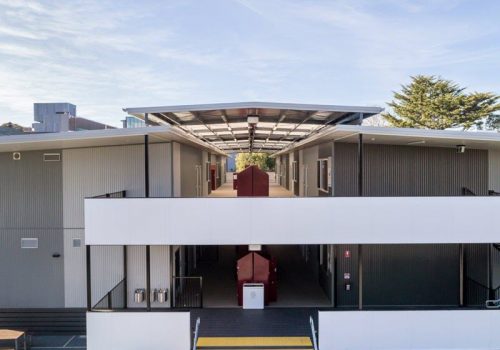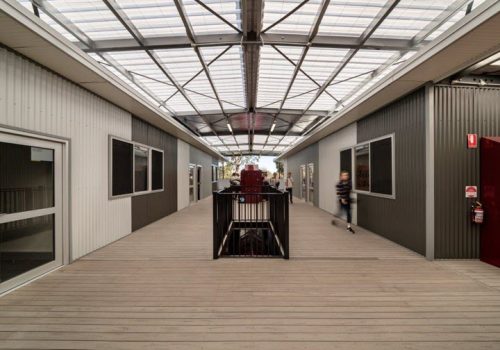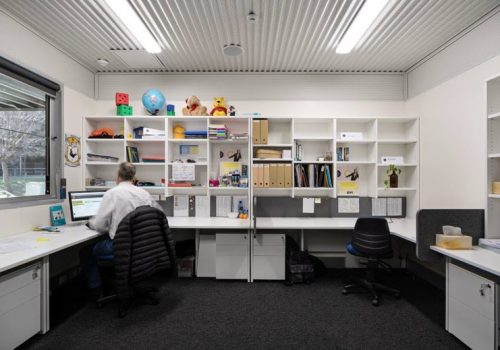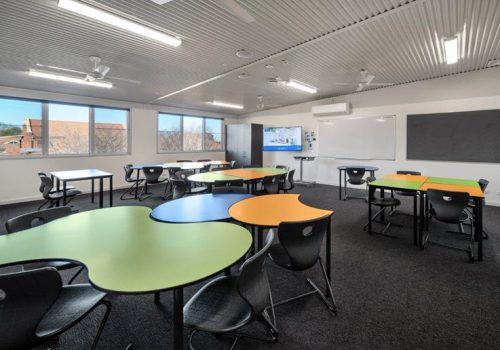Carey Baptist Grammar
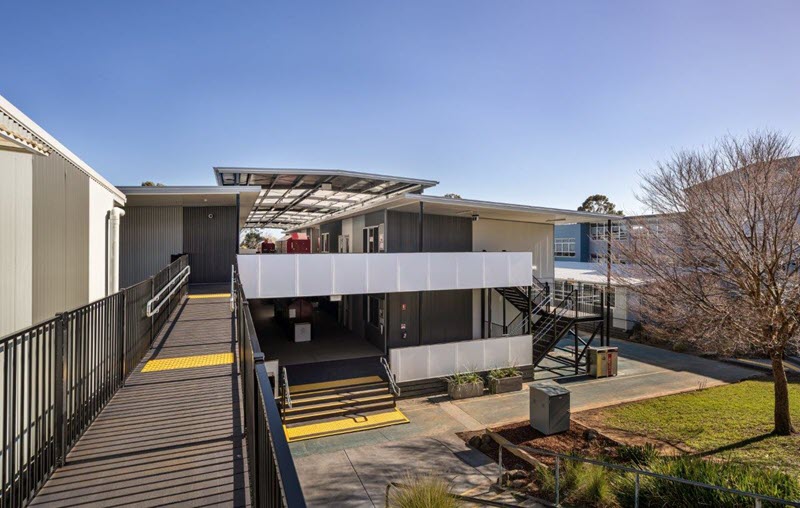
Overview
Fleetwood was contracted to deliver a design and construct solution for Carey Baptist Grammar for the M-Link Portable Building project that involved the design and construction of the M-Link Building to be installed for decanting purposes prior to the commencement of the proposed Middle School redevelopment at Carey Baptist Grammar. The M-Link building is housing the entire Middle School for a period of 18 months whilst permanent works are undertaken on campus. The building consists of several general learning areas for students, staff work spaces including meeting rooms, open work spaces and a reception area plus amenities blocks, sheltered locker areas, walkways and a link bridge to existing Fleetwood buildings for students and the school community to utilise.
Solution
With all 68 modules delivered in a week and onsite works completed prior to the commencement of the 2018 term 3 calendar. Fleetwood delivered a full turnkey solution and was responsible for the initial site set-up, off-site prefabrication of the building (including 10 classrooms) plus all onsite works including stairs, ramps and the link bridge to existing buildings.
Benefits
The school has now relocated its entire middle school into the multipurpose modular facility for the next 18 months. The layout of the double storey building has allowed the school to utilise the current footprint of the school to its advantage whilst further construction works are underway. Furthermore, the building has been located in a position that has enabled several ramps and access points to and from the building to existing buildings, which has provided students and teachers with a safe route to and from classes. The specialist decanting solution has also provided the entire middle school with not only the space to run all classes but also its middle school administration out of and all breakout areas for middle school teachers.

