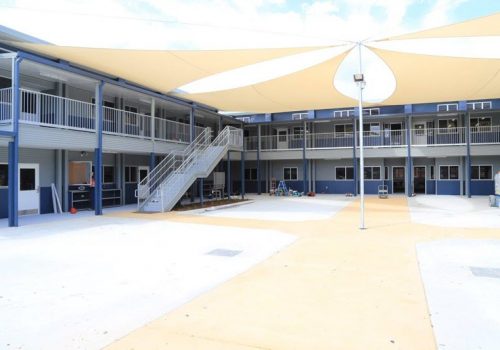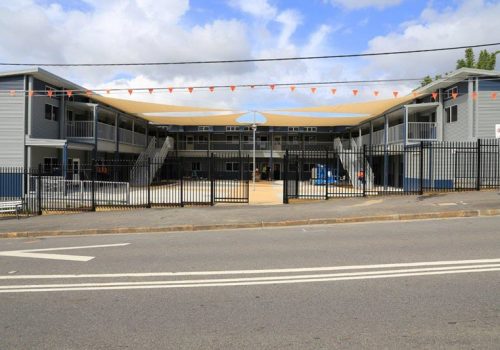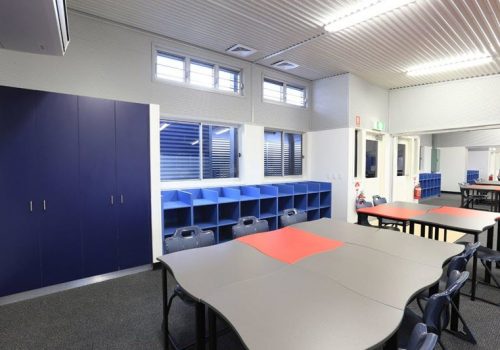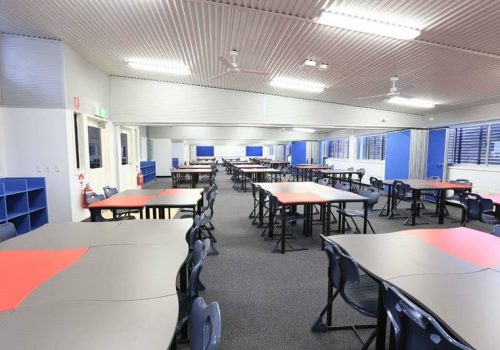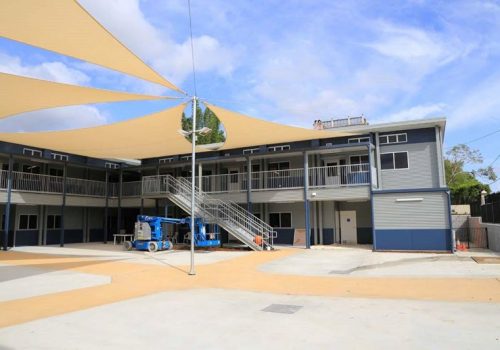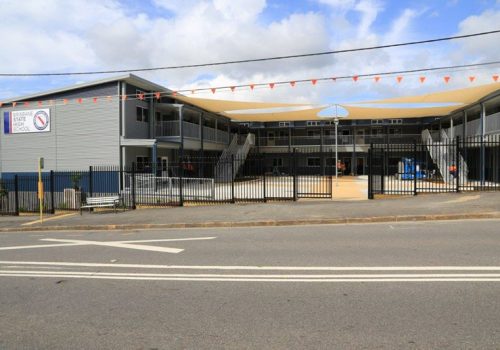Brisbane State High School

Overview
Fleetwood was contracted by the Department of Education and Training (DET) QLD to undertake a full turnkey solution for the Brisbane State High School project. The overall scope included the design, manufacture, supply and installation of a two storey classroom complex, staff rooms and amenities consisting of over 80 modules and associated access ramps, elevated walkways, a lift and stairs. Fleetwood also provided full site civil and infrastructure design and construction including engineered retaining walls, a fire booster pump and dual check valves required by the local relevant authorities.
Solution
The installation of the Cordelia Street project involved a number of logistical challenges due to its busy inner city location. Fleetwood utilised a 250 tonne crane over two nights to complete the install and implemented intricate traffic control measures to ensure all building modules including the elevated walkway were craned in at off-peak times through the night into the early morning.
Benefits
The two-storey building design has provided a high yielding solution for tight sites and schools that have few options left due to lack of available land. This project has provided eight classrooms in total. With key project benefits including:
- Multiple access points for all students and staff with the installation of ramps, elevated walkways and stairs connected to existing surrounding access points and walkways
- Upgrade of all site wide civil and infrastructure works has allowed for the integration and modification into existing walkway structures
- An upgrade of water supply and distribution of firefighting systems to the school including a new fire booster pump and dual check valve assembly

