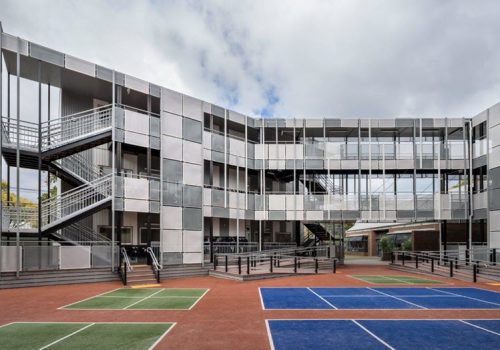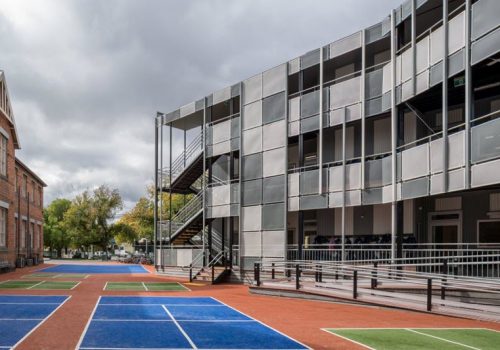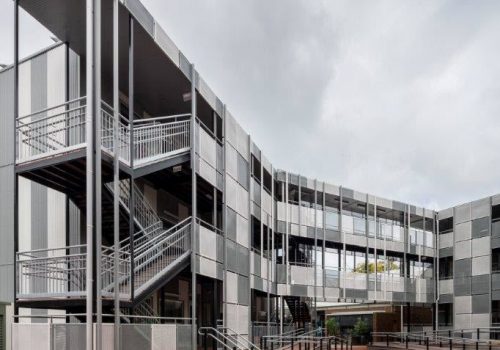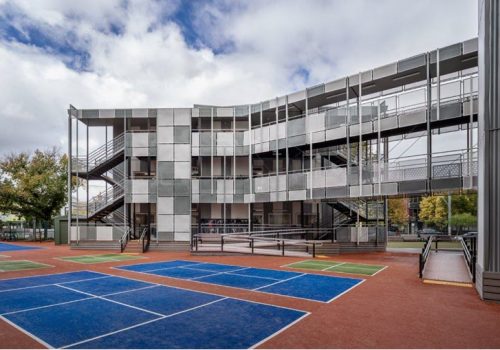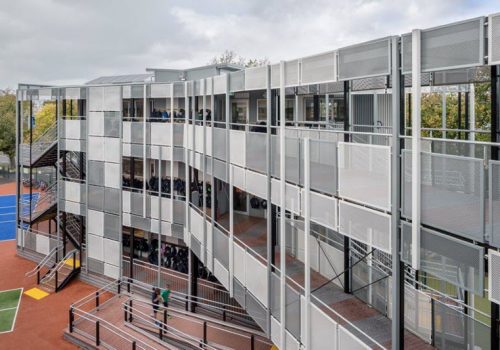Albert Park Primary School
Architecturally designed state-of-the-art triple storey buildings
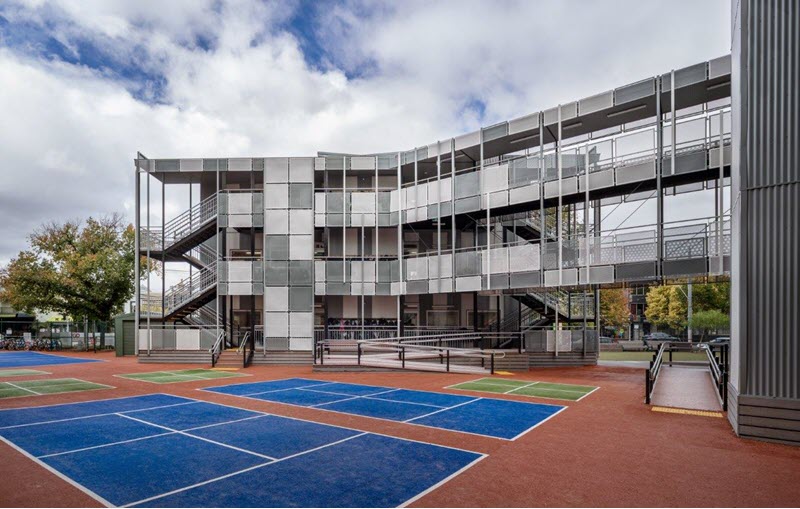
Overview
Fleetwood was contracted to undertake a full turnkey project for Albert Park Primary School that included the design, manufacture, supply and delivery of a three-story educational facility. The building comprises of multiple general learning areas, staff rooms, outdoor group spaces, a linking sky-bridge connecting to walkways, stairs, accessible ramps plus an internal elevator.
Solution
The successful delivery of the project was dependent on the collaborative relationship between the relevant stakeholders including the Victorian Department of Education working closely with Albert Park Primary and Fleetwood for a smooth transition from the school’s old two-story complex. A challenging site with minimal space to work in along with a tight project timeline required the buildings to be operational for the start of the 2017 school year. This saw Fleetwood work to an accelerated timeframe to successfully install the building with all surrounding facilities in time for the students and staff to encounter no disruptions to the schooling calendar.
Benefits
With the limited space evident at the school, being able to build vertically has enabled Albert Park Primary to continue to cater to increasing enrolment numbers without having to relocate. The high yielding design of three storeys provides ease of access from the rest of the school and a range of new safe learning areas for students and teachers to enjoy.

