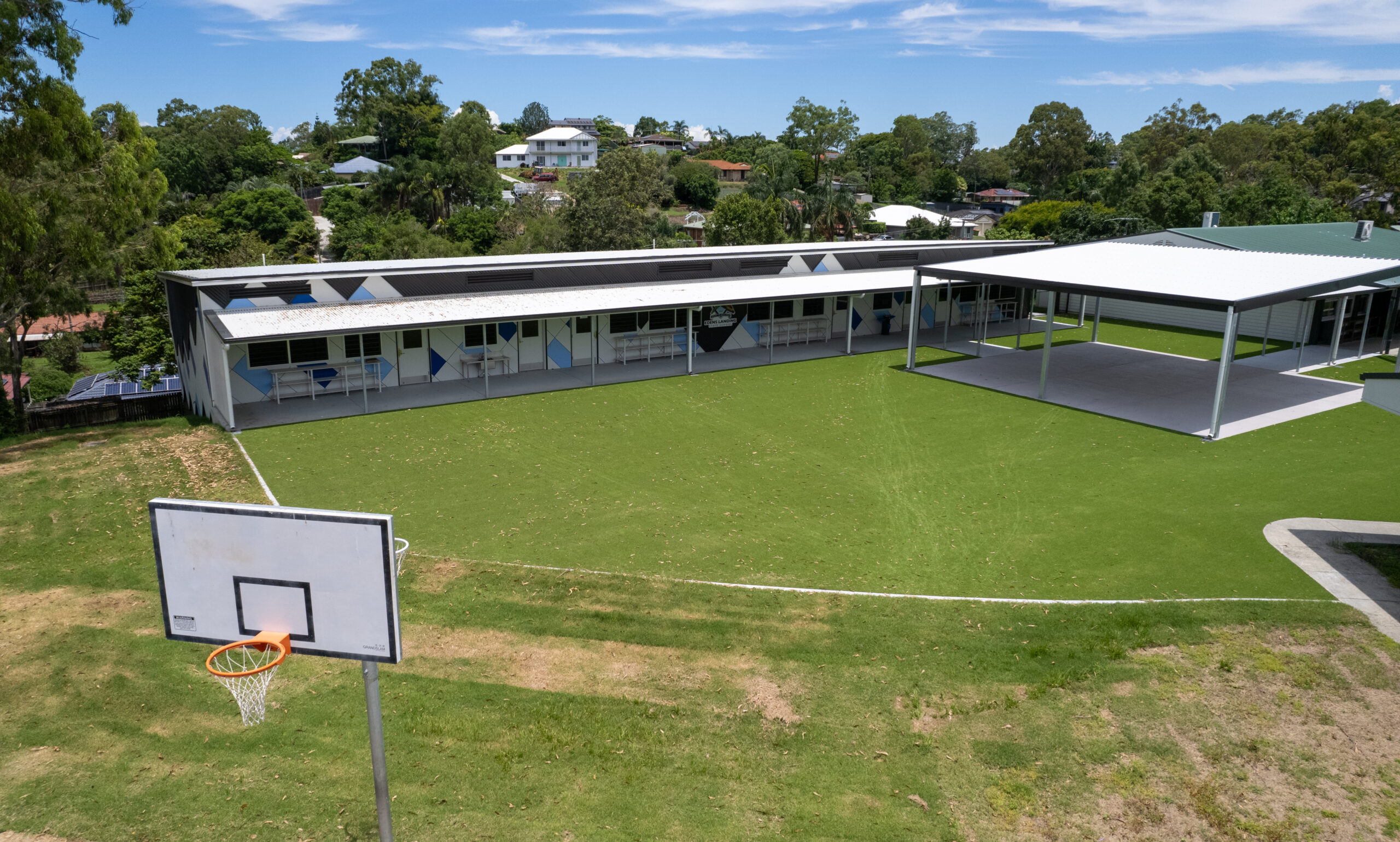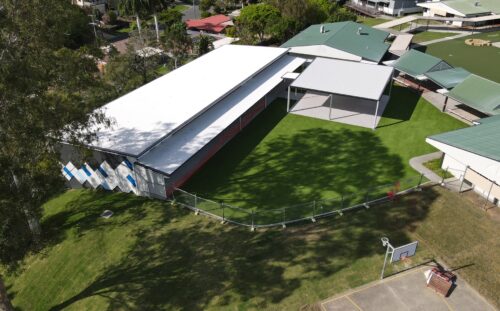Edens Landing State School

Overview
Edens Landing State School in the fast-growing Logan area required a building solution that would allow it to cater for an increasing student population while maximising outdoor space. Fleetwood Australia was able to able to provide four new modern classrooms that not only addressed those needs but were delivered rapidly to enable students and staff at Edens Landing to transition smoothly into the 2024 school year. The new modular buildings fit in nicely with the school’s ‘branding’ and also addressed a key topographical challenge for Edens Landing, preserving important outdoor space in the process.
Solution
Fleetwood managed all aspects of this project – from architectural design to manufacturing, installation, service connections and an electrical upgrade – and provided a solution that allows Edens Landing State School to make best use of the land space available to it. A previous master plan for the development of Edens Landing would have placed a permanent structure in the middle of a play area but Fleetwood’s ability to provide innovative and practical modular solutions allowed for an alternative location that preserved much-coveted recreational space.
The completed project includes:
- Four modern classrooms with additional teaching walls, plus breakout spaces and teacher resource room.
- Problem-solving layout with modular building ‘cresting’ a hill
- Custom-designed cladding to match school’s colours and branding
- Large outdoor covered learning area with astroturfing
- Nine-week accelerated delivery timeframe ahead of 2024 school year
Benefits
The ability of modular building to offer flexibility unmatched by traditional construction is on full display in the Edens Landing State School upgrade project. Because of this flexibility, Fleetwood Australia was able to look beyond the original master plan for the school layout and have the sub-floor for the new classrooms ‘crest’ an on-site hill. This removed any need to place buildings in a position previously identified in master planning, which would have drastically reduced the amount of usable outdoor space available to the school. The complexities of attempting Fleetwood’s solution using traditional construction would have added considerable time and potentially cost to the project.
Timely delivery of the new classrooms and outdoor covered learning area was of great importance to Edens Landing, which is situated in an area of Brisbane that is experiencing rapid growth. The school required the facilities to support increasing enrollments and delivery ahead of the 2024 school year was a priority. From concept to completion, the project spanned just four months, with only nine weeks of on-site works required. This accelerated timeframe allowed for the new building to be handed over in late November 2023, providing students and staff with a two-week transitional period to the familiarise themselves with new surroundings and prepare for 2024.






