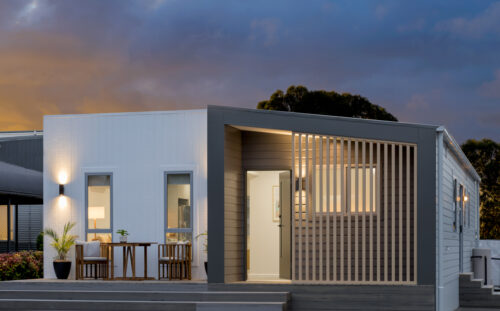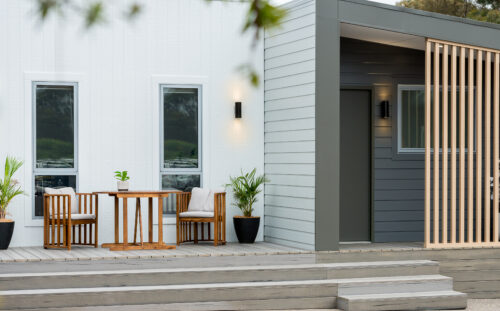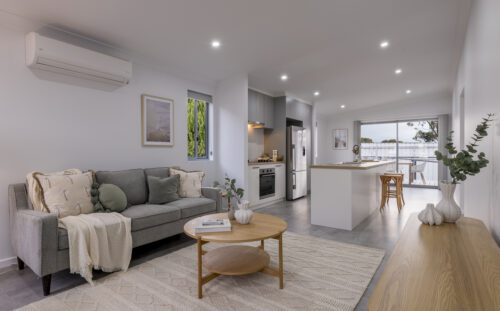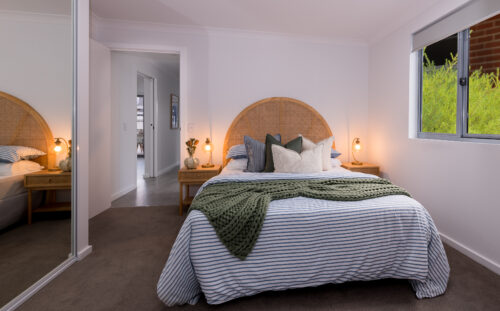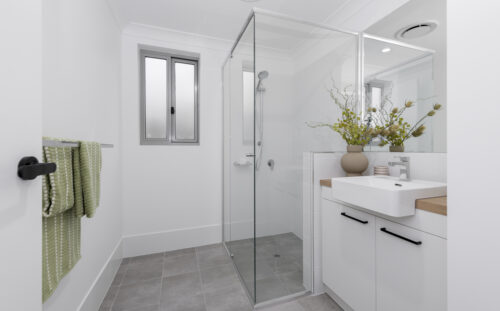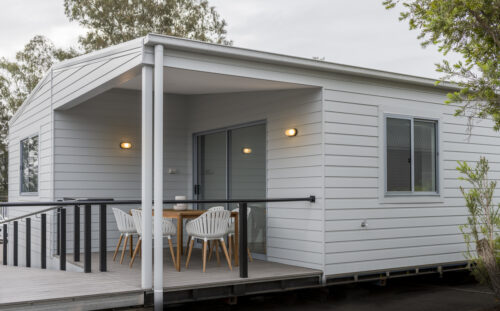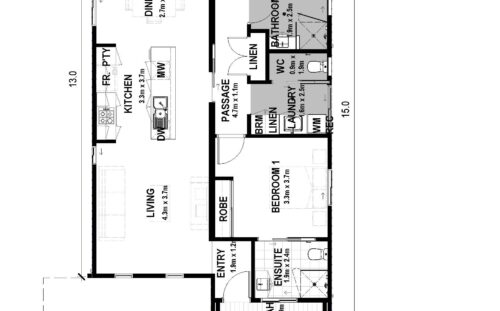Kanyana 2×2
- 2
- 2
Welcome to the Kanyana, meaning “gathering place,” reflecting the community and connection our homes offer. This thoughtfully designed two bedroom, two-bathroom home features an open plan living area and an adjoining alfresco, ideal for modern living and entertaining. The Kanyana is perfect for lifestyle villages, social and community housing, and key worker housing solutions.
- 2-bedroom x 2-bathroom
- 600mm appliance package
- Reverse cycle split A/C in living area
- Vinyl plank flooring and carpet in bedrooms
- LED lighting throughout
- Double glazed windows
- Insulated internal walls
- Raking ceiling in living area
- Modern façade with timber-look screen
- Compliant with current NCC requirements (Climate Zone 4)
- Delivery and installation options available

